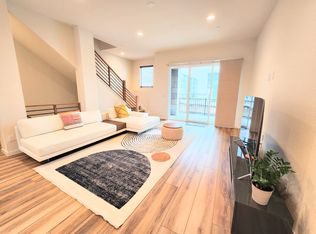Sold for $865,000 on 03/31/25
$865,000
375 Marshall Rd, Superior, CO 80027
4beds
2,453sqft
Attached Dwelling, Townhouse
Built in 2022
-- sqft lot
$849,600 Zestimate®
$353/sqft
$3,586 Estimated rent
Home value
$849,600
$790,000 - $909,000
$3,586/mo
Zestimate® history
Loading...
Owner options
Explore your selling options
What's special
Come see this RARELY AVAILABLE Remington 139 plan, Southwest facing end unit luxury townhome, that gets all-day natural light and has 4 bedrooms. Featuring an oversized 2-car garage with two EV chargers and ample storage space. On the first floor, you'll find one bedroom with an ensuite 3/4 bathroom + extra storage space under the stairs. On the main floor, a spacious kitchen awaits, with three walls of soft-close dovetail cabinets. Here, you'll also find a large pantry, an oversized kitchen island, and laundry room. The family room/great room includes a 55-inch Scion electric fireplace that sits below a natural wood custom-built mantle. Continue outside to a west facing covered deck. By now you'll have noticed much of the $200k of builder and design center upgrades including quartz countertops throughout the kitchen and in all bathrooms, euro glass showers, and tasteful light fixtures. Upstairs, you'll find 3 well-appointed bedrooms + 2 bathrooms. A beautiful primary suite awaits, with a large walk-in closet and well-placed windows. Each bedroom has a ceiling fan. Get the temperature just right with the multi-zoned HVAC system. Step outside, and the brand new Downtown Superior Main Street and its surroundings, less than one block from your front door, are a must see: retailers such as Boulder Baked, Halcyon Yoga, Menchies frozen yogurt, Kwosson, and more, have already opened their doors. Get ready for a new 6,200 square foot, purpose-built restaurant with a planned rooftop deck: Bigsby's Folly Craft Winery & Restaurant will not disappoint! Downtown Superior is home to great walking trails, a bike path, 2 new dog parks, soccer field, and a 'coming soon' Central Park. The Sports Stable, home to 3 outdoor Pickleball courts, and numerous indoor sports, is two blocks away. With 42 acres of parks & open space, this new vibrant downtown is a great fit. Ask about our preferred lender temporary rate buydown!
Zillow last checked: 8 hours ago
Listing updated: April 01, 2025 at 04:10pm
Listed by:
Nathan Freeman 303-229-6485,
CORE Residential,
Tom Studebaker 720-465-7752,
CORE Residential
Bought with:
Jennifer Emich
Compass - Boulder
Source: IRES,MLS#: 1026711
Facts & features
Interior
Bedrooms & bathrooms
- Bedrooms: 4
- Bathrooms: 4
- Full bathrooms: 2
- 3/4 bathrooms: 1
- 1/2 bathrooms: 1
Primary bedroom
- Area: 210
- Dimensions: 14 x 15
Bedroom 2
- Area: 132
- Dimensions: 12 x 11
Bedroom 3
- Area: 121
- Dimensions: 11 x 11
Bedroom 4
- Area: 169
- Dimensions: 13 x 13
Dining room
- Area: 176
- Dimensions: 16 x 11
Family room
- Area: 270
- Dimensions: 18 x 15
Kitchen
- Area: 228
- Dimensions: 19 x 12
Heating
- Forced Air, Zoned
Cooling
- Central Air
Appliances
- Included: Gas Range/Oven, Self Cleaning Oven, Dishwasher, Refrigerator, Washer, Dryer, Microwave, Disposal
- Laundry: Main Level
Features
- High Speed Internet
- Flooring: Tile
- Windows: Window Coverings, Double Pane Windows
- Basement: Crawl Space
- Has fireplace: Yes
- Fireplace features: Electric
- Common walls with other units/homes: End Unit
Interior area
- Total structure area: 2,453
- Total interior livable area: 2,453 sqft
- Finished area above ground: 2,453
- Finished area below ground: 0
Property
Parking
- Total spaces: 2
- Parking features: Garage Door Opener, Oversized
- Attached garage spaces: 2
- Details: Garage Type: Attached
Features
- Levels: Three Or More
- Stories: 3
- Exterior features: Balcony
Lot
- Features: Within City Limits
Details
- Parcel number: R0613060
- Zoning: PUD
- Special conditions: Licensed Owner
Construction
Type & style
- Home type: Townhouse
- Architectural style: Contemporary/Modern
- Property subtype: Attached Dwelling, Townhouse
- Attached to another structure: Yes
Materials
- Wood/Frame, Stone, Composition Siding
- Roof: Composition
Condition
- Not New, Previously Owned
- New construction: No
- Year built: 2022
Utilities & green energy
- Electric: Electric, Xcel
- Gas: Natural Gas, Individual Meter-Gas, Xcel
- Sewer: City Sewer
- Water: City Water, Superior
- Utilities for property: Natural Gas Available, Electricity Available, Cable Available, Trash: Superior
Community & neighborhood
Community
- Community features: None
Location
- Region: Superior
- Subdivision: Superior Town Center
Other
Other facts
- Listing terms: Cash,Conventional,FHA,VA Loan
Price history
| Date | Event | Price |
|---|---|---|
| 3/31/2025 | Sold | $865,000-3.4%$353/sqft |
Source: | ||
| 3/6/2025 | Pending sale | $895,000$365/sqft |
Source: | ||
| 2/21/2025 | Listed for sale | $895,000$365/sqft |
Source: | ||
Public tax history
| Year | Property taxes | Tax assessment |
|---|---|---|
| 2025 | $9,928 +73.2% | $52,301 -12.2% |
| 2024 | $5,732 +111.2% | $59,577 +69.9% |
| 2023 | $2,714 +3% | $35,073 +135.3% |
Find assessor info on the county website
Neighborhood: 80027
Nearby schools
GreatSchools rating
- 6/10Monarch K-8 SchoolGrades: PK-8Distance: 0.9 mi
- 10/10Monarch High SchoolGrades: 9-12Distance: 1.1 mi
Schools provided by the listing agent
- Elementary: Monarch
- Middle: Monarch
- High: Monarch
Source: IRES. This data may not be complete. We recommend contacting the local school district to confirm school assignments for this home.
Get a cash offer in 3 minutes
Find out how much your home could sell for in as little as 3 minutes with a no-obligation cash offer.
Estimated market value
$849,600
Get a cash offer in 3 minutes
Find out how much your home could sell for in as little as 3 minutes with a no-obligation cash offer.
Estimated market value
$849,600
