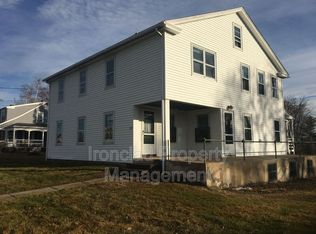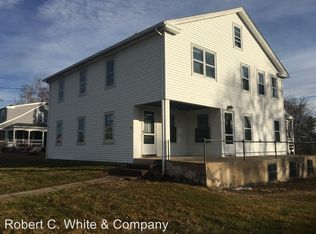Sold for $390,000 on 11/21/23
$390,000
375 Main Street, Cromwell, CT 06416
3beds
2,374sqft
Single Family Residence
Built in 1806
0.4 Acres Lot
$-- Zestimate®
$164/sqft
$3,464 Estimated rent
Home value
Not available
Estimated sales range
Not available
$3,464/mo
Zestimate® history
Loading...
Owner options
Explore your selling options
What's special
Welcome to 375 Main Street, a captivating blend of history and modern comfort. This meticulously maintained antique home exudes charm and beauty, seamlessly merging historic allure with contemporary updates. Inside, the modern kitchen impresses with ample storage in sleek cabinets. Elegant granite countertops add sophistication and practicality. Brand-new stainless steel appliances, including a stainless steel sink, complete the kitchen's beauty and functionality. This residence boasts three charming gas insert fireplaces, gracing the living room, sitting area, and dining room. They provide warmth, ambiance, and a cozy atmosphere for relaxation and gatherings. Modern amenities include an efficient Buderus German Furnace, a whole-house Generac generator for uninterrupted power, and an automated irrigation system, making watering hassle-free. Impeccably functioning silent radiators, All powered by a robust 200 amp electrical service. Gas heating and hot water offer cost-effective and efficient utility services. Outside, a splendid wraparound porch offers serene sunset views in Cromwell's Main Street Historic District. This district has no historical record restrictions, allowing you to personalize and enjoy your home to the fullest. Don't miss the opportunity to tour this charming home and discover the perfect blend of history and modern comfort. Schedule your visit today. 2023 - New Two-Car Detached Garage w/ Auto Door Openers 2022 - New Generac Whole-House Generator 2018 - Bathroom remodeled 2018 - New Thermopane Windows, New Buderus German Furnace All 4 Freestanding AC Units remain
Zillow last checked: 8 hours ago
Listing updated: November 28, 2023 at 07:27am
Listed by:
Michael Calabro 860-983-8098,
Coldwell Banker Calabro 860-529-7007
Bought with:
Kimberly A. Tripp, RES.0783365
William Raveis Real Estate
Source: Smart MLS,MLS#: 170589692
Facts & features
Interior
Bedrooms & bathrooms
- Bedrooms: 3
- Bathrooms: 3
- Full bathrooms: 2
- 1/2 bathrooms: 1
Primary bedroom
- Features: Hardwood Floor
- Level: Upper
- Area: 210 Square Feet
- Dimensions: 14 x 15
Bedroom
- Features: Hardwood Floor
- Level: Upper
- Area: 130 Square Feet
- Dimensions: 10 x 13
Bedroom
- Features: Built-in Features, Hardwood Floor
- Level: Upper
- Area: 196 Square Feet
- Dimensions: 14 x 14
Dining room
- Features: Gas Log Fireplace, Fireplace, Hardwood Floor
- Level: Main
- Area: 208 Square Feet
- Dimensions: 13 x 16
Kitchen
- Features: Remodeled, Granite Counters, Kitchen Island, Hardwood Floor
- Level: Main
- Area: 220 Square Feet
- Dimensions: 10 x 22
Living room
- Features: Gas Log Fireplace, Fireplace, Hardwood Floor
- Level: Main
- Area: 224 Square Feet
- Dimensions: 14 x 16
Office
- Level: Upper
- Area: 130 Square Feet
- Dimensions: 10 x 13
Other
- Features: Gas Log Fireplace, Fireplace, Hardwood Floor
- Level: Main
- Area: 250 Square Feet
- Dimensions: 10 x 25
Heating
- Radiator, Natural Gas
Cooling
- Ceiling Fan(s), Ductless, Window Unit(s)
Appliances
- Included: Gas Range, Microwave, Refrigerator, Dishwasher, Disposal, Washer, Dryer, Gas Water Heater, Tankless Water Heater
- Laundry: Main Level
Features
- Wired for Data, Entrance Foyer
- Windows: Thermopane Windows
- Basement: Full,Unfinished,Concrete
- Attic: Walk-up
- Number of fireplaces: 3
- Fireplace features: Insert
Interior area
- Total structure area: 2,374
- Total interior livable area: 2,374 sqft
- Finished area above ground: 2,374
- Finished area below ground: 0
Property
Parking
- Total spaces: 2
- Parking features: Detached, Garage Door Opener, Driveway
- Garage spaces: 2
- Has uncovered spaces: Yes
Features
- Patio & porch: Wrap Around
- Exterior features: Rain Gutters, Lighting, Sidewalk
Lot
- Size: 0.40 Acres
- Features: Historic District, Level, Few Trees
Details
- Parcel number: 954347
- Zoning: R-15
- Other equipment: Generator
Construction
Type & style
- Home type: SingleFamily
- Architectural style: Colonial,Antique
- Property subtype: Single Family Residence
Materials
- Clapboard
- Foundation: Concrete Perimeter
- Roof: Asphalt
Condition
- New construction: No
- Year built: 1806
Utilities & green energy
- Sewer: Public Sewer
- Water: Public
Green energy
- Energy efficient items: Insulation, Windows
Community & neighborhood
Location
- Region: Cromwell
Price history
| Date | Event | Price |
|---|---|---|
| 11/21/2023 | Sold | $390,000-2.5%$164/sqft |
Source: | ||
| 9/26/2023 | Pending sale | $399,900$168/sqft |
Source: | ||
| 8/7/2023 | Listed for sale | $399,900+81.9%$168/sqft |
Source: | ||
| 10/14/2019 | Listing removed | $219,900$93/sqft |
Source: Hagel & Assoc. Real Estate #170208879 | ||
| 9/13/2019 | Price change | $219,900-8.3%$93/sqft |
Source: Hagel & Assoc. Real Estate #170208879 | ||
Public tax history
| Year | Property taxes | Tax assessment |
|---|---|---|
| 2018 | $3,852 -18.9% | $117,320 -16.2% |
| 2017 | $4,750 +0.9% | $140,000 |
| 2016 | $4,708 -4.6% | $140,000 -10.9% |
Find assessor info on the county website
Neighborhood: 06416
Nearby schools
GreatSchools rating
- NAEdna C. Stevens SchoolGrades: PK-2Distance: 1.5 mi
- 8/10Cromwell Middle SchoolGrades: 6-8Distance: 2.1 mi
- 9/10Cromwell High SchoolGrades: 9-12Distance: 1.3 mi
Schools provided by the listing agent
- Elementary: Edna C. Stevens
- High: Cromwell
Source: Smart MLS. This data may not be complete. We recommend contacting the local school district to confirm school assignments for this home.

Get pre-qualified for a loan
At Zillow Home Loans, we can pre-qualify you in as little as 5 minutes with no impact to your credit score.An equal housing lender. NMLS #10287.

