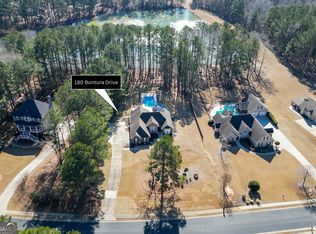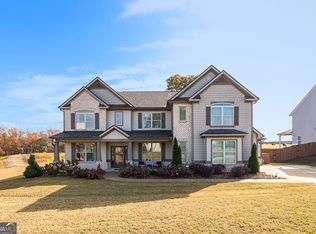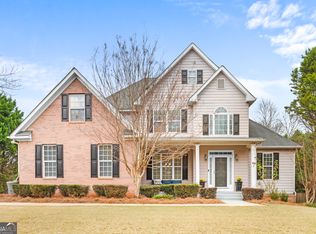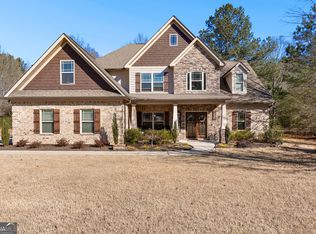**EXTREMELY RARE FIND, MULTIGENERATIONAL PROPERTY, AND ONLY 0.5 MILES FROM DOWNTOWN SENOIA** Over 5000 SQUARE FEET under roof! This unique property includes 2 FULL BRICK homes with maintenance free METAL ROOFS, hardwood floors, plantation shutters, ceiling fans, and granite countertops throughout! Situated on 5 ACRES with the perfect blend of wooded and field space for entertaining and play, this PERFECT MULTIGENERATIONAL OR INCOME PRODUCING property is awaiting you! The main house features over 1800 square feet of open concept living, walk-in pantry, PLUS the large master suite equipped with 2 walk-in closets on the main level. Upstairs are 2 OVERSIZED bedrooms, a Jack and Jill bathroom, and playroom. Walk out the backdoor to a large SCREENED IN PORCH overlooking the tranquil backyard perfect for entertaining or large gatherings. The 2nd house includes over 1200 finished square feet with a large 2 car garage, open concept living, 2 large bedrooms with their own bathroom, and TONS of unfinished space. The entire 2nd story and basement is an unfinished blank canvas to add instant equity by finishing the spaces to fit your needs! Come and see today!
Active
$699,000
375 Luther Bailey Rd, Senoia, GA 30276
5beds
3,051sqft
Est.:
Single Family Residence
Built in 1976
5 Acres Lot
$672,200 Zestimate®
$229/sqft
$-- HOA
What's special
- 160 days |
- 2,535 |
- 100 |
Zillow last checked: 8 hours ago
Listing updated: January 18, 2026 at 10:06pm
Listed by:
Daniel Kinser 404-557-3429,
BHHS Georgia Properties
Source: GAMLS,MLS#: 10598212
Tour with a local agent
Facts & features
Interior
Bedrooms & bathrooms
- Bedrooms: 5
- Bathrooms: 4
- Full bathrooms: 4
- Main level bathrooms: 3
- Main level bedrooms: 3
Rooms
- Room types: Bonus Room, Family Room
Kitchen
- Features: Walk-in Pantry
Heating
- Propane
Cooling
- Central Air
Appliances
- Included: Convection Oven, Dishwasher, Dryer, Microwave, Oven/Range (Combo), Refrigerator, Washer
- Laundry: In Garage
Features
- Double Vanity, Master On Main Level, Separate Shower, Tile Bath, Walk-In Closet(s)
- Flooring: Hardwood
- Basement: Bath Finished,Bath/Stubbed,Boat Door,Concrete,Daylight,Exterior Entry,Full,Unfinished
- Number of fireplaces: 1
Interior area
- Total structure area: 3,051
- Total interior livable area: 3,051 sqft
- Finished area above ground: 3,051
- Finished area below ground: 0
Property
Parking
- Total spaces: 5
- Parking features: Attached, Basement, Detached, Garage, Guest, Parking Pad, Side/Rear Entrance
- Has attached garage: Yes
- Has uncovered spaces: Yes
Features
- Levels: Two
- Stories: 2
- Patio & porch: Porch, Screened
Lot
- Size: 5 Acres
- Features: Private
- Residential vegetation: Partially Wooded
Details
- Additional structures: Guest House
- Parcel number: 163 1261 004
- Special conditions: Agent Owned
Construction
Type & style
- Home type: SingleFamily
- Architectural style: Brick 4 Side
- Property subtype: Single Family Residence
Materials
- Brick
- Roof: Metal
Condition
- Updated/Remodeled
- New construction: No
- Year built: 1976
Utilities & green energy
- Sewer: Septic Tank
- Water: Public
- Utilities for property: Other
Community & HOA
Community
- Features: None
- Subdivision: None
HOA
- Has HOA: No
- Services included: None
Location
- Region: Senoia
Financial & listing details
- Price per square foot: $229/sqft
- Tax assessed value: $620,119
- Annual tax amount: $4,617
- Date on market: 9/4/2025
- Cumulative days on market: 160 days
- Listing agreement: Exclusive Right To Sell
- Listing terms: Cash,Conventional,FHA,VA Loan
Estimated market value
$672,200
$639,000 - $706,000
$3,017/mo
Price history
Price history
| Date | Event | Price |
|---|---|---|
| 1/21/2026 | Listed for rent | $3,500-9.1%$1/sqft |
Source: GAMLS #10676273 Report a problem | ||
| 12/18/2025 | Listing removed | $3,850$1/sqft |
Source: GAMLS #10608473 Report a problem | ||
| 9/19/2025 | Listed for rent | $3,850$1/sqft |
Source: GAMLS #10608473 Report a problem | ||
| 9/5/2025 | Listed for sale | $699,000-3.6%$229/sqft |
Source: | ||
| 9/2/2025 | Listing removed | $725,000$238/sqft |
Source: | ||
Public tax history
Public tax history
| Year | Property taxes | Tax assessment |
|---|---|---|
| 2025 | $5,860 +26.9% | $248,048 +21.9% |
| 2024 | $4,618 -0.1% | $203,515 +8.5% |
| 2023 | $4,622 +8% | $187,640 +15.4% |
Find assessor info on the county website
BuyAbility℠ payment
Est. payment
$3,974/mo
Principal & interest
$3310
Property taxes
$419
Home insurance
$245
Climate risks
Neighborhood: 30276
Nearby schools
GreatSchools rating
- 7/10Eastside Elementary SchoolGrades: PK-5Distance: 2 mi
- 4/10East Coweta Middle SchoolGrades: 6-8Distance: 2.5 mi
- 6/10East Coweta High SchoolGrades: 9-12Distance: 7.2 mi
Schools provided by the listing agent
- Elementary: Eastside
- Middle: East Coweta
- High: East Coweta
Source: GAMLS. This data may not be complete. We recommend contacting the local school district to confirm school assignments for this home.
- Loading
- Loading




