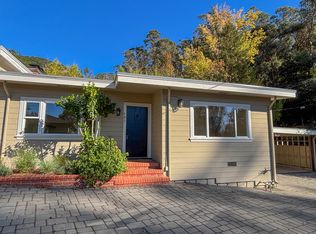Sold for $2,635,000 on 06/11/24
$2,635,000
375 Locust Avenue, San Rafael, CA 94901
3beds
2,806sqft
Single Family Residence
Built in 1952
0.33 Acres Lot
$2,717,500 Zestimate®
$939/sqft
$7,396 Estimated rent
Home value
$2,717,500
$2.45M - $3.07M
$7,396/mo
Zestimate® history
Loading...
Owner options
Explore your selling options
What's special
This beautifully updated mid-century home is one level, sunny, bright and cheerful, with an exceptional indoor/outdoor flow. Having all the modern amenities and multiple spaces to entertain, no detail has been missed. The formal entrance invites you to relax in the gorgeous living room with custom walnut wall paneling, a sandstone fireplace with polished concrete hearth, and an adjacent reading lounge that leads to a large patio. The primary suite oasis has a deluxe dressing room and a luxurious double vanity bathroom with spa shower. The dining room opens to the patio and the sophisticated gourmet kitchen. The extra large family room includes a half bath, wet bar with beverage and wine refrigerators, all perfect for entertaining. Additionally, there is an attached two car garage with bonus storage spaces. The laundry and pantry area is bright and functional. Professionally landscaped grounds include pathways to multiple destinations including outdoor dining areas, hot tub, garden beds, a bocce court, multiple outbuildings for storage, workshop, etc. Close to superior hiking trails on Gold Hill Grade and with quick access to 101, this lovely, bright and cheerful Dominican neighborhood home embodies Marin living at its best!
Zillow last checked: 8 hours ago
Listing updated: June 11, 2024 at 08:00am
Listed by:
Moeller + Donalds Team DRE #01908387 415-326-6341,
Coldwell Banker Realty 415-388-5060,
Nadine Donalds DRE #02155633 917-596-1336,
Coldwell Banker Realty
Bought with:
Margot R Edde, DRE #01954280
Christie's International Real
Source: BAREIS,MLS#: 324004308 Originating MLS: Marin County
Originating MLS: Marin County
Facts & features
Interior
Bedrooms & bathrooms
- Bedrooms: 3
- Bathrooms: 3
- Full bathrooms: 2
- 1/2 bathrooms: 1
Primary bedroom
- Features: Ground Floor, Walk-In Closet(s)
Bedroom
- Level: Main
Primary bathroom
- Features: Double Vanity, Radiant Heat, Tile, Walk-In Closet(s)
Bathroom
- Features: Radiant Heat
- Level: Main
Dining room
- Level: Main
Family room
- Level: Main
Kitchen
- Features: Quartz Counter, Skylight(s)
- Level: Main
Living room
- Level: Main
Heating
- Central, Fireplace(s), Gas, MultiZone, Radiant Floor
Cooling
- Ceiling Fan(s), Central Air, MultiZone
Appliances
- Included: Built-In Electric Oven, Built-In Refrigerator, Dishwasher, Disposal, Double Oven, Free-Standing Gas Range, Range Hood, Ice Maker, Microwave, Wine Refrigerator, Dryer, Washer
- Laundry: Cabinets, Inside Room
Features
- Formal Entry, Storage, Wet Bar
- Flooring: Tile, Wood
- Windows: Dual Pane Full, Window Coverings, Screens
- Has basement: No
- Number of fireplaces: 1
- Fireplace features: Gas Piped, Gas Starter, Insert, Living Room, Raised Hearth
Interior area
- Total structure area: 2,806
- Total interior livable area: 2,806 sqft
Property
Parking
- Total spaces: 4
- Parking features: Attached, Electric Vehicle Charging Station(s), Garage Door Opener, Inside Entrance, Side By Side, Paved
- Attached garage spaces: 2
- Uncovered spaces: 2
Features
- Levels: One
- Stories: 1
- Patio & porch: Patio
- Exterior features: Entry Gate
- Fencing: Full,Metal,Wood
- Has view: Yes
- View description: Hills, Mt Tamalpais
Lot
- Size: 0.33 Acres
- Features: Auto Sprinkler F&R, Landscaped, Landscape Front, Private, Shape Regular
Details
- Additional structures: Shed(s), Workshop
- Parcel number: 01509108
- Special conditions: Standard
Construction
Type & style
- Home type: SingleFamily
- Architectural style: Contemporary,Mid-Century
- Property subtype: Single Family Residence
Materials
- Wood
- Foundation: Concrete Perimeter
- Roof: Composition
Condition
- Year built: 1952
Utilities & green energy
- Electric: 220 Volts, Photovoltaics Seller Owned
- Sewer: Public Sewer
- Water: Public
- Utilities for property: Cable Available, Public
Green energy
- Energy efficient items: Insulation, Windows
- Energy generation: Solar
Community & neighborhood
Security
- Security features: Security System Owned
Location
- Region: San Rafael
HOA & financial
HOA
- Has HOA: No
Price history
| Date | Event | Price |
|---|---|---|
| 6/11/2024 | Sold | $2,635,000-2.2%$939/sqft |
Source: | ||
| 5/15/2024 | Pending sale | $2,695,000$960/sqft |
Source: | ||
| 3/21/2024 | Price change | $2,695,000-3.6%$960/sqft |
Source: | ||
| 2/12/2024 | Listed for sale | $2,795,000+21.5%$996/sqft |
Source: | ||
| 7/3/2019 | Sold | $2,300,000+1.1%$820/sqft |
Source: | ||
Public tax history
| Year | Property taxes | Tax assessment |
|---|---|---|
| 2025 | $35,094 +3.4% | $2,687,700 +9.8% |
| 2024 | $33,936 +8.5% | $2,448,881 +2% |
| 2023 | $31,286 +6.2% | $2,400,872 +2% |
Find assessor info on the county website
Neighborhood: Dominican/Black Canyon
Nearby schools
GreatSchools rating
- 7/10Coleman Elementary SchoolGrades: K-5Distance: 0.7 mi
- 7/10James B. Davidson Middle SchoolGrades: 6-8Distance: 1.5 mi
- 6/10San Rafael High SchoolGrades: 9-12Distance: 0.9 mi
Schools provided by the listing agent
- District: San Rafael City Schools
Source: BAREIS. This data may not be complete. We recommend contacting the local school district to confirm school assignments for this home.
