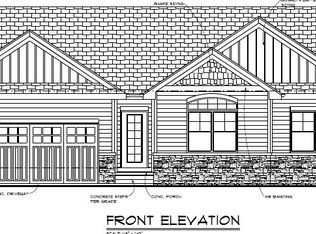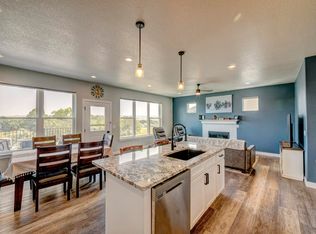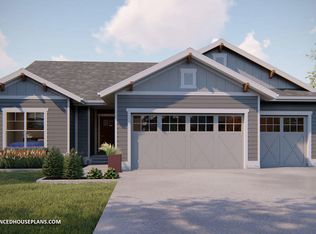Renderings and plans do not reflect actual Amenities List of home *Photo is of an existing, sold version of this plan. New construction will be completed in spring of 2022. Ranch style home close to shopping, easy access to the interstate and airport. This home has all the great features that you expect in a custom home, 10' ceilings on main floor and 9' ceilings in the walk out basement, this model has an optional storage/4th car in garage 40 year Malarkey shingles, Granite tops, upgraded cabinets, gas fireplace, tray ceilings in Master Bedroom. See attached amenities list in documents. Landscaping not included. The images is an architectural rendering and does not reflect the amenities of home. The home has a great view of the ponds out to the east side off the deck.
This property is off market, which means it's not currently listed for sale or rent on Zillow. This may be different from what's available on other websites or public sources.


