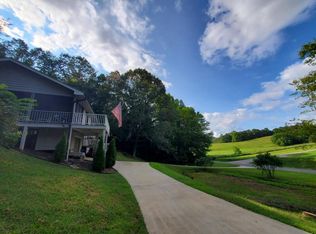Closed
$432,000
375 June Rd, Franklin, NC 28734
3beds
2,058sqft
Single Family Residence
Built in 1997
1.56 Acres Lot
$444,000 Zestimate®
$210/sqft
$2,108 Estimated rent
Home value
$444,000
$355,000 - $555,000
$2,108/mo
Zestimate® history
Loading...
Owner options
Explore your selling options
What's special
Freshly updated 3-bedroom 3 bath home. This ready to move in home features a well-appointed kitchen with Granite countertops, new appliances and plenty of cabinets for storage. Off the kitchen is a dining area with plenty of space for the whole family. The living room has plenty of windows to bring the outside in, and a gas fireplace for those cool evenings, and a full bath. There is also a sunroom that overlooks your very own babbling creek. Also on this level is the Primary Bedroom that has a gas fireplace, large windows, 2 walk-in closets and a private bath. On the lower level are two additional good-sized bedrooms and a Bath. A large two-car garage with plenty of storage completes this level. The exterior of the home boasts a paved driveway, private courtyard with an additional single car garage. All this is just a few minutes to town and all its convenience.
Zillow last checked: 8 hours ago
Listing updated: March 31, 2025 at 01:17pm
Listing Provided by:
John Evans johnsellsfranklin@gmail.com,
RE/MAX Elite Realty
Bought with:
Non Member
Canopy Administration
Source: Canopy MLS as distributed by MLS GRID,MLS#: 4199323
Facts & features
Interior
Bedrooms & bathrooms
- Bedrooms: 3
- Bathrooms: 3
- Full bathrooms: 3
- Main level bedrooms: 1
Primary bedroom
- Level: Main
- Area: 272.83 Square Feet
- Dimensions: 13' 5" X 20' 4"
Bedroom s
- Level: Basement
- Area: 121.88 Square Feet
- Dimensions: 11' 1" X 11' 0"
Bedroom s
- Level: Basement
- Area: 130.19 Square Feet
- Dimensions: 11' 1" X 11' 9"
Dining area
- Level: Main
- Area: 141.27 Square Feet
- Dimensions: 12' 9" X 11' 1"
Kitchen
- Level: Main
- Area: 150.98 Square Feet
- Dimensions: 13' 5" X 11' 3"
Living room
- Level: Main
- Area: 370.14 Square Feet
- Dimensions: 15' 11" X 23' 3"
Sunroom
- Level: Main
- Area: 173.11 Square Feet
- Dimensions: 23' 4" X 7' 5"
Heating
- Electric, Natural Gas
Cooling
- Ceiling Fan(s), Central Air
Appliances
- Included: Dishwasher, Gas Range, Gas Water Heater, Microwave, Refrigerator
- Laundry: Mud Room
Features
- Flooring: Vinyl
- Doors: Insulated Door(s)
- Windows: Insulated Windows
- Basement: Exterior Entry,Full,Interior Entry,Partially Finished,Storage Space,Walk-Out Access,Walk-Up Access
- Fireplace features: Gas, Gas Log
Interior area
- Total structure area: 1,424
- Total interior livable area: 2,058 sqft
- Finished area above ground: 1,424
- Finished area below ground: 634
Property
Parking
- Total spaces: 3
- Parking features: Driveway
- Garage spaces: 3
- Has uncovered spaces: Yes
Features
- Levels: Two
- Stories: 2
- Patio & porch: Enclosed, Rear Porch
Lot
- Size: 1.56 Acres
Details
- Additional structures: Outbuilding, Workshop
- Parcel number: 6583483896
- Zoning: R-1
- Special conditions: Standard
Construction
Type & style
- Home type: SingleFamily
- Architectural style: Modern
- Property subtype: Single Family Residence
Materials
- Stone Veneer, Wood
- Roof: Composition
Condition
- New construction: No
- Year built: 1997
Utilities & green energy
- Sewer: Septic Installed
- Water: Well
- Utilities for property: Other - See Remarks
Community & neighborhood
Location
- Region: Franklin
- Subdivision: None
Other
Other facts
- Listing terms: Cash,Conventional,FHA,USDA Loan,VA Loan
- Road surface type: Concrete, Gravel
Price history
| Date | Event | Price |
|---|---|---|
| 3/31/2025 | Sold | $432,000-1.6%$210/sqft |
Source: | ||
| 2/19/2025 | Contingent | $439,000$213/sqft |
Source: Carolina Smokies MLS #26039291 Report a problem | ||
| 2/11/2025 | Price change | $439,000-2.2%$213/sqft |
Source: Carolina Smokies MLS #26039291 Report a problem | ||
| 2/6/2025 | Listed for sale | $449,000$218/sqft |
Source: Carolina Smokies MLS #26039291 Report a problem | ||
| 11/22/2024 | Contingent | $449,000$218/sqft |
Source: Carolina Smokies MLS #26039291 Report a problem | ||
Public tax history
| Year | Property taxes | Tax assessment |
|---|---|---|
| 2024 | $1,267 +6% | $337,330 |
| 2023 | $1,196 +12.9% | $337,330 +66.7% |
| 2022 | $1,059 +3.1% | $202,310 |
Find assessor info on the county website
Neighborhood: 28734
Nearby schools
GreatSchools rating
- 5/10Cartoogechaye ElementaryGrades: PK-4Distance: 2.3 mi
- 6/10Macon Middle SchoolGrades: 7-8Distance: 2.7 mi
- 6/10Macon Early College High SchoolGrades: 9-12Distance: 1.4 mi
Get pre-qualified for a loan
At Zillow Home Loans, we can pre-qualify you in as little as 5 minutes with no impact to your credit score.An equal housing lender. NMLS #10287.
