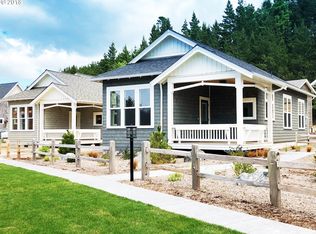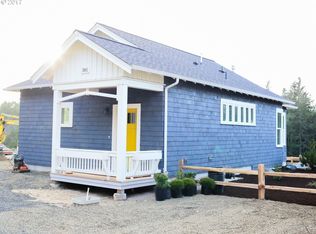Closed
$649,900
375 Jackson Way, Manzanita, OR 97130
2beds
2baths
1,014sqft
Single Family Residence
Built in 2017
3,049.2 Square Feet Lot
$651,600 Zestimate®
$641/sqft
$2,519 Estimated rent
Home value
$651,600
$528,000 - $815,000
$2,519/mo
Zestimate® history
Loading...
Owner options
Explore your selling options
What's special
Just Listed! OPEN 4/6 & 4/7 12-3! Escape to the serene beauty of the Oregon Coast with this stunning 2-bedroom, 2-bathroom cottage nestled in the city of Manzanita. Built in 2017, this meticulously crafted home boasts 1,014 square ft of living space that feels much larger due to its high ceilings and open-concept. .Step inside a welcoming ambiance with a spacious open living, dining, and kitchen area that flows together. The tile entry & mudroom with built in storage. & attic storage in 2nd bedroom. Enjoy the coastal lifestyle -luxury vinyl plank (LVP) flooring throughout-hall, kitchen, and living room, offering both durability and style. The kitchen features a custom plank cedar ceiling along with sleek quartz countertops, butcher Block, & SS appliances.Covered back deck! A coastal Par
Zillow last checked: 8 hours ago
Listing updated: December 12, 2025 at 06:51pm
Listed by:
Kristin Sholes 503-307-7577,
MORE Realty
Bought with:
Kristin Sholes, 200511267
MORE Realty
Source: OCMLS,MLS#: TC-21494
Facts & features
Interior
Bedrooms & bathrooms
- Bedrooms: 2
- Bathrooms: 2
Heating
- Has Heating (Unspecified Type)
Appliances
- Included: Disposal, Dishwasher, Microwave, Refrigerator
Features
- Flooring: Carpet, Tile, Vinyl
- Windows: Vinyl Frames
- Number of fireplaces: 1
- Fireplace features: Propane
Interior area
- Total structure area: 1,014
- Total interior livable area: 1,014 sqft
- Finished area above ground: 0
Property
Features
- Levels: One
- Stories: 1
- Has view: Yes
- View description: Other
Lot
- Size: 3,049 sqft
- Features: Level, On Golf Course
Details
- Parcel number: 3N1029DA05200
- Other equipment: Irrigation Equipment
Construction
Type & style
- Home type: SingleFamily
- Architectural style: Cottage
- Property subtype: Single Family Residence
Materials
- Cedar
- Foundation: Concrete Perimeter
- Roof: Composition
Condition
- Year built: 2017
Utilities & green energy
- Water: Public
- Utilities for property: Cable Available, Electricity Available, Propane, Sewer Connected
Community & neighborhood
Community
- Community features: Street Lights
Location
- Region: Manzanita
HOA & financial
HOA
- Has HOA: Yes
- HOA fee: $330 monthly
Other
Other facts
- Listing terms: Cash,Conventional
- Road surface type: Paved
Price history
| Date | Event | Price |
|---|---|---|
| 5/10/2024 | Sold | $649,900$641/sqft |
Source: | ||
| 4/11/2024 | Pending sale | $649,900$641/sqft |
Source: Tillamook County BOR #24-177 | ||
| 4/5/2024 | Listed for sale | $649,900+66.1%$641/sqft |
Source: Tillamook County BOR #24-177 | ||
| 11/30/2017 | Sold | $391,250$386/sqft |
Source: Public Record | ||
Public tax history
| Year | Property taxes | Tax assessment |
|---|---|---|
| 2024 | $3,392 +0.9% | $287,170 +3% |
| 2023 | $3,362 +6.3% | $278,810 +3% |
| 2022 | $3,162 +3.1% | $270,690 +3% |
Find assessor info on the county website
Neighborhood: 97130
Nearby schools
GreatSchools rating
- 10/10Nehalem Elementary SchoolGrades: PK-5Distance: 1.6 mi
- 7/10Neah-Kah-Nie Middle SchoolGrades: 6-8Distance: 5.3 mi
- 3/10Neah-Kah-Nie High SchoolGrades: 9-12Distance: 5.3 mi

Get pre-qualified for a loan
At Zillow Home Loans, we can pre-qualify you in as little as 5 minutes with no impact to your credit score.An equal housing lender. NMLS #10287.

