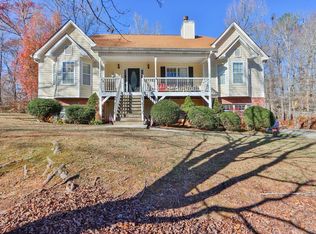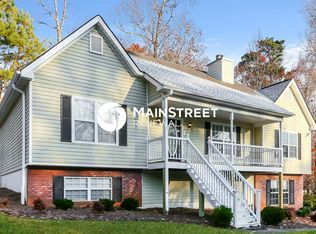Incredible space both inside and out! Welcome to this impeccably maintained home on an over ½ acre fenced lot. Main Level: Hardwoods lead to the vaulted Family Rm with gas fireplace and expansive triple windows. Spacious Kitchen with Frigidaire stainless appliances and plenty of work space and cabinetry opens to the Dining Room. Expanded Deck off the Kitchen offers outside relaxation and access to the fenced Back Yard with fire pit. Owner's Suite with walk-in closet and private Bath with separate garden tub and shower. Two additional Bedrooms share the Hall Bath. Lower Level: Huge Bonus Rm/4th Bedroom with full Bath, extra storage and the Laundry area. Garage offers exterior access door, storage shelving, extra space for a workbench and a fire suppression sprinkler system. New front Porch, newer neutral paint and carpet and Rinnai tankless water heater. A must see!
This property is off market, which means it's not currently listed for sale or rent on Zillow. This may be different from what's available on other websites or public sources.

