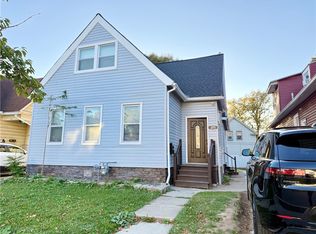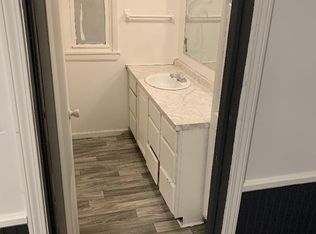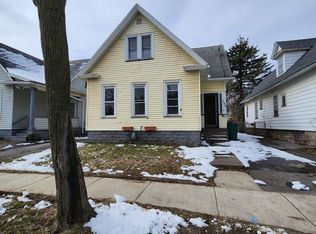Closed
$135,000
375 Hague St, Rochester, NY 14611
5beds
1,425sqft
Single Family Residence
Built in 1900
3,750.52 Square Feet Lot
$143,200 Zestimate®
$95/sqft
$1,951 Estimated rent
Maximize your home sale
Get more eyes on your listing so you can sell faster and for more.
Home value
$143,200
$132,000 - $156,000
$1,951/mo
Zestimate® history
Loading...
Owner options
Explore your selling options
What's special
Welcome to 375 Hague St, a beautifully updated vinyl-sided Cape Cod offering a perfect blend of modern amenities and classic charm. This spacious 5-bedroom, 2-bathroom home boasts a thoughtfully designed layout, with two bedrooms on the first floor and three upstairs, ideal for flexible living arrangements. Step into the bright, updated kitchen featuring elegant white shaker cabinets, granite countertops, and a stylish tiled backsplash—a true culinary haven. The other showstopper on this level is the expansive bathroom, complete with an ornate tiled Jacuzzi tub & a separate stand-up shower, creating a spa-like retreat in your own home. The 2nd-floor ensuite bathroom offers added convenience & privacy as a perfect guest room or office/flex space. Outside, your backyard oasis awaits, designed for ultimate relaxation and entertaining. Enjoy summer days around the above-ground pool, host BBQs in the dedicated area, or unwind on one of the two separate patios. Additional features include a 2-year-old hot water tank, an 8-year-old tear-off roof, and vinyl windows throughout, making this home truly move-in ready. Don't miss out on this remarkable home! Delayed negotiations til 9/16 @ 12pm
Zillow last checked: 8 hours ago
Listing updated: December 17, 2024 at 07:25am
Listed by:
Anthony J Sanza 585-278-4482,
Coldwell Banker Custom Realty
Bought with:
Chloe Elizabeth Mansfield, 10401375250
Keller Williams Realty Gateway
Source: NYSAMLSs,MLS#: R1564432 Originating MLS: Rochester
Originating MLS: Rochester
Facts & features
Interior
Bedrooms & bathrooms
- Bedrooms: 5
- Bathrooms: 2
- Full bathrooms: 2
- Main level bathrooms: 1
- Main level bedrooms: 2
Heating
- Gas, Forced Air
Appliances
- Included: Dryer, Electric Oven, Electric Range, Gas Water Heater, Refrigerator, Washer
- Laundry: In Basement
Features
- Ceiling Fan(s), Separate/Formal Living Room, Granite Counters, Kitchen Island, Natural Woodwork, Bedroom on Main Level
- Flooring: Carpet, Hardwood, Luxury Vinyl, Tile, Varies
- Windows: Thermal Windows
- Basement: Partial,Partially Finished
- Has fireplace: No
Interior area
- Total structure area: 1,425
- Total interior livable area: 1,425 sqft
Property
Parking
- Parking features: No Garage
Features
- Patio & porch: Enclosed, Patio, Porch
- Exterior features: Blacktop Driveway, Fully Fenced, Pool, Patio
- Pool features: Above Ground
- Fencing: Full
Lot
- Size: 3,750 sqft
- Dimensions: 37 x 100
- Features: Near Public Transit, Rectangular, Rectangular Lot, Residential Lot
Details
- Parcel number: 26140012024000010130000000
- Special conditions: Standard
Construction
Type & style
- Home type: SingleFamily
- Architectural style: Cape Cod,Two Story
- Property subtype: Single Family Residence
Materials
- Vinyl Siding
- Foundation: Block
- Roof: Asphalt,Shingle
Condition
- Resale
- Year built: 1900
Utilities & green energy
- Electric: Circuit Breakers
- Sewer: Connected
- Water: Connected, Public
- Utilities for property: Cable Available, High Speed Internet Available, Sewer Connected, Water Connected
Community & neighborhood
Location
- Region: Rochester
- Subdivision: Chas Hetzlers
Other
Other facts
- Listing terms: Cash,Conventional,FHA,VA Loan
Price history
| Date | Event | Price |
|---|---|---|
| 11/22/2024 | Sold | $135,000+12.6%$95/sqft |
Source: | ||
| 9/18/2024 | Pending sale | $119,900$84/sqft |
Source: | ||
| 9/10/2024 | Listed for sale | $119,900+756.4%$84/sqft |
Source: | ||
| 5/6/2010 | Sold | $14,000-17.6%$10/sqft |
Source: Public Record Report a problem | ||
| 2/20/2010 | Listed for sale | $17,000-54.7%$12/sqft |
Source: RE/MAX Advance #R106230 Report a problem | ||
Public tax history
| Year | Property taxes | Tax assessment |
|---|---|---|
| 2024 | -- | $65,600 +71.7% |
| 2023 | -- | $38,200 |
| 2022 | -- | $38,200 |
Find assessor info on the county website
Neighborhood: Dutchtown
Nearby schools
GreatSchools rating
- 3/10School 54 Flower City Community SchoolGrades: PK-6Distance: 0.9 mi
- 3/10Joseph C Wilson Foundation AcademyGrades: K-8Distance: 1 mi
- 6/10Rochester Early College International High SchoolGrades: 9-12Distance: 1 mi
Schools provided by the listing agent
- District: Rochester
Source: NYSAMLSs. This data may not be complete. We recommend contacting the local school district to confirm school assignments for this home.


