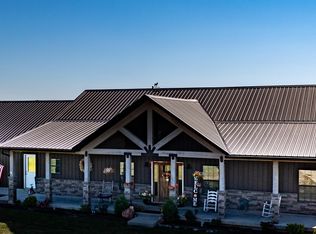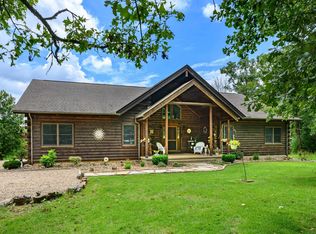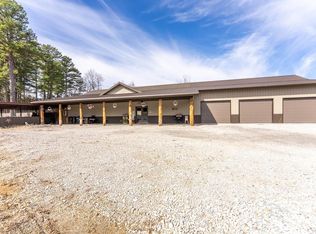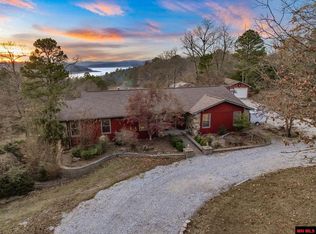Legacy Ranch Estate – Custom Log Home on 116.92± Acres in the Ozarks 4 Bed | 3.5 Bath | 4,560± Sq Ft | $998,500 Secluded • Scenic • Self-Sustaining Welcome to one of the most impressive rural estates in the Ozarks—this custom-built 4-bedroom, 3.5-bath log home sits on 116.92± acres of premium cattle-ready pasture and recreational land, offering the perfect blend of comfort, functionality, and scenic beauty. Built in 2009, the home features 4,560± sq ft of finished living space, including a 2,400± sq ft main level and a 2,160± sq ft walk-out basement. Highlights include 18-ft vaulted ceilings, a dramatic stone fireplace, gourmet kitchen with new stainless appliances, dedicated office, oversized 2-car garage, and a screened-in porch with breathtaking sunrise and sunset views. The walk-out basement is ideal for a guest suite, in-law quarters, game room, or home theater, while the home is supported by central HVAC with propane backup, private well, storm shelter, and fiber internet (NEXT). This is a working ranch, ready for livestock and full-scale agricultural production.
Active
$998,500
375 Greasy Creek Rd, Salem, AR 72576
4beds
4,560sqft
Est.:
Single Family Residence
Built in 2009
114 Acres Lot
$948,200 Zestimate®
$219/sqft
$-- HOA
What's special
Dramatic stone fireplaceIn-law quartersGuest suiteGame roomWalk-out basementDedicated officeHome theater
- 196 days |
- 520 |
- 31 |
Zillow last checked: 9 hours ago
Listing updated: August 04, 2025 at 11:21pm
Listed by:
Pamela J Welch 870-897-0700,
Mossy Oak Properties Selling Arkansas 870-495-2123
Source: CARMLS,MLS#: 25029928
Tour with a local agent
Facts & features
Interior
Bedrooms & bathrooms
- Bedrooms: 4
- Bathrooms: 4
- Full bathrooms: 3
- 1/2 bathrooms: 1
Rooms
- Room types: Bonus Room, Basement
Dining room
- Features: None
Heating
- Electric
Cooling
- Electric
Appliances
- Included: Double Oven, Microwave, Gas Range, Dishwasher
- Laundry: Washer Hookup, Electric Dryer Hookup
Features
- Walk-In Closet(s), Ceiling Fan(s), Vaulted Ceiling(s), Primary Bedroom/Main Lv, 2 Bedrooms Same Level
- Flooring: Wood, Tile, Concrete
- Has fireplace: Yes
- Fireplace features: Gas Logs Present
Interior area
- Total structure area: 4,560
- Total interior livable area: 4,560 sqft
Property
Parking
- Total spaces: 2
- Parking features: Garage, Two Car
- Has garage: Yes
Features
- Levels: Two
- Patio & porch: Screened, Porch
- Exterior features: Shop
- Fencing: Full,Cross Fenced
- Waterfront features: Pond
Lot
- Size: 114 Acres
- Features: Sloped, Level, Rural Property, Cleared, Not in Subdivision
Details
- Additional structures: Barns/Buildings
- Parcel number: 00106700000
Construction
Type & style
- Home type: SingleFamily
- Architectural style: Log Cabin
- Property subtype: Single Family Residence
Materials
- Log
- Foundation: Crawl Space
- Roof: Metal
Condition
- New construction: No
- Year built: 2009
Utilities & green energy
- Sewer: Septic Tank
- Water: Well
Community & HOA
Community
- Security: Safe/Storm Room
- Subdivision: Metes & Bounds
HOA
- Has HOA: No
Location
- Region: Salem
Financial & listing details
- Price per square foot: $219/sqft
- Tax assessed value: $283,600
- Annual tax amount: $65
- Date on market: 7/29/2025
- Listing terms: VA Loan,FHA,Conventional,Cash
- Road surface type: Gravel
Estimated market value
$948,200
$901,000 - $996,000
$2,250/mo
Price history
Price history
| Date | Event | Price |
|---|---|---|
| 7/29/2025 | Listed for sale | $998,500-9.2%$219/sqft |
Source: | ||
| 7/2/2025 | Listing removed | $1,100,000$241/sqft |
Source: Mountain Home MLS #130435 Report a problem | ||
| 4/21/2025 | Price change | $1,100,000-8.3%$241/sqft |
Source: Mountain Home MLS #130435 Report a problem | ||
| 2/20/2025 | Price change | $1,200,000+9.1%$263/sqft |
Source: Mountain Home MLS #130435 Report a problem | ||
| 2/14/2025 | Price change | $1,100,000-13.7%$241/sqft |
Source: Mountain Home MLS #130435 Report a problem | ||
Public tax history
Public tax history
| Year | Property taxes | Tax assessment |
|---|---|---|
| 2024 | $85 +32.2% | $52,050 +10% |
| 2023 | $64 +1155% | $47,320 |
| 2022 | $5 -18.4% | $47,320 |
Find assessor info on the county website
BuyAbility℠ payment
Est. payment
$4,604/mo
Principal & interest
$3872
Property taxes
$383
Home insurance
$349
Climate risks
Neighborhood: 72576
Nearby schools
GreatSchools rating
- 8/10Salem Elementary SchoolGrades: K-6Distance: 8.4 mi
- 6/10Salem High SchoolGrades: 7-12Distance: 8.2 mi
- Loading
- Loading





