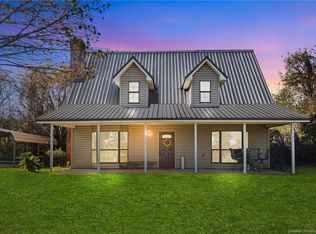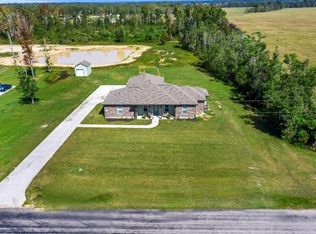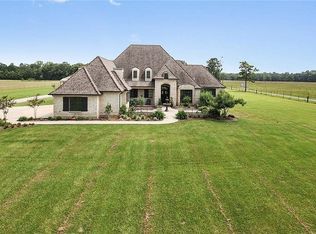Sold
Price Unknown
375 Foreman Rd, Ragley, LA 70657
3beds
1,551sqft
Single Family Residence, Residential
Built in 2009
6.25 Acres Lot
$312,500 Zestimate®
$--/sqft
$1,766 Estimated rent
Home value
$312,500
$288,000 - $338,000
$1,766/mo
Zestimate® history
Loading...
Owner options
Explore your selling options
What's special
BRING THE ANIMALS AND THE FARM EQUIPMENT! You can create your own homestead on this 6.25 acre lot with a beautiful, 3 bedrooms, 2 bath home. This property is located just minutes off Hwy. 171 in Ragley. The home features on open floor plan. There is an abundance of cabinets in the kitchen and stainless appliances. The dining area is open to the kitchen and the living area. The master suite has his and her walk-in closets, a walk-in shower and double vanities. Outside, there is a barn with 2 337-54-8876stalls and a hay storage area. The shop is 30 feet by 30 feet and has a 18 x 30 lean-to. It is plumbed for a bathroom. This property provides a magnificent opportunity to create your own homestead! The property is located in Flood Zone X, so flood insurance is not required.
Zillow last checked: 8 hours ago
Listing updated: July 11, 2025 at 11:23am
Listed by:
Lynn Bengston 337-540-8876,
Flavin Realty, Inc.
Bought with:
NON MEMBER
NON MEMBER
Source: SWLAR,MLS#: SWL23004926
Facts & features
Interior
Bedrooms & bathrooms
- Bedrooms: 3
- Bathrooms: 2
- Full bathrooms: 2
- Main level bathrooms: 2
- Main level bedrooms: 3
Bathroom
- Features: Bathtub, Corian Counters, Closet in bathroom, Shower in Tub, Walk-in shower
Kitchen
- Features: Tile Counters
Heating
- Central, Electric
Cooling
- Central Air, Ceiling Fan(s)
Appliances
- Included: Dishwasher, Electric Range, Electric Water Heater, Microwave, Self Cleaning Oven, Water Heater
- Laundry: Electric Dryer Hookup, Inside, Laundry Room
Features
- Bathtub, Ceramic Counters, Ceiling Fan(s), Open Floorplan, Shower, Shower in Tub, Storage, Eating Area In Dining Room
- Windows: Blinds, Double Pane Windows, Wood Frames
- Has basement: No
- Has fireplace: No
- Fireplace features: None
- Common walls with other units/homes: No Common Walls
Interior area
- Total interior livable area: 1,551 sqft
Property
Parking
- Total spaces: 2
- Parking features: Garage, Garage Door Opener
- Attached garage spaces: 2
Features
- Levels: One
- Stories: 1
- Patio & porch: Covered, Concrete, Patio
- Exterior features: Awning(s), Lighting, Rain Gutters
- Spa features: None
- Fencing: Partial,Wood,Wire,Fenced
- Has view: Yes
- View description: Pasture
Lot
- Size: 6.25 Acres
- Dimensions: 568 x 460 x 598 x 455
- Features: Pasture, Corner Lot
Details
- Additional structures: Barn(s), Workshop
- Parcel number: 0604521625A
- Special conditions: Standard
Construction
Type & style
- Home type: SingleFamily
- Architectural style: Traditional
- Property subtype: Single Family Residence, Residential
Materials
- Brick, Vinyl Siding
- Foundation: Slab
- Roof: Metal
Condition
- Turnkey
- New construction: No
- Year built: 2009
Utilities & green energy
- Electric: 220 Volts in Garage, 220 Volts in Kitchen, 220 Volts in Laundry, 220 Volts, Electricity - On Property
- Sewer: Mechanical
- Water: Public
- Utilities for property: Cable Available, Cable Connected, Electricity Connected, Natural Gas Not Available, Sewer Available, Phone Connected, Underground Utilities, Water Available
Community & neighborhood
Security
- Security features: Security Lights, Closed Circuit Camera(s), Security System, Prewired
Community
- Community features: Rural
Location
- Region: Ragley
HOA & financial
HOA
- Has HOA: No
Other
Other facts
- Road surface type: Maintained, Paved
Price history
| Date | Event | Price |
|---|---|---|
| 12/31/2023 | Sold | -- |
Source: SWLAR #SWL23004926 Report a problem | ||
| 11/9/2023 | Pending sale | $300,000$193/sqft |
Source: Greater Southern MLS #SWL23004926 Report a problem | ||
| 10/11/2023 | Price change | $300,000-1.6%$193/sqft |
Source: Greater Southern MLS #SWL23004926 Report a problem | ||
| 8/18/2023 | Price change | $305,000-3.2%$197/sqft |
Source: Greater Southern MLS #SWL23004926 Report a problem | ||
| 8/4/2023 | Listed for sale | $315,000+12.5%$203/sqft |
Source: Greater Southern MLS #SWL23004926 Report a problem | ||
Public tax history
| Year | Property taxes | Tax assessment |
|---|---|---|
| 2024 | $2,605 +59.1% | $20,677 +3.3% |
| 2023 | $1,637 -0.1% | $20,008 |
| 2022 | $1,638 +0% | $20,008 |
Find assessor info on the county website
Neighborhood: 70657
Nearby schools
GreatSchools rating
- 8/10South Beauregard Elementary SchoolGrades: PK-3Distance: 5.8 mi
- 5/10South Beauregard High SchoolGrades: 7-12Distance: 6 mi
- 8/10South Beauregard Upper Elementary SchoolGrades: 4-6Distance: 5.9 mi
Schools provided by the listing agent
- Elementary: South Beauregard
- Middle: South Beauregard
- High: South Beauregard
Source: SWLAR. This data may not be complete. We recommend contacting the local school district to confirm school assignments for this home.


