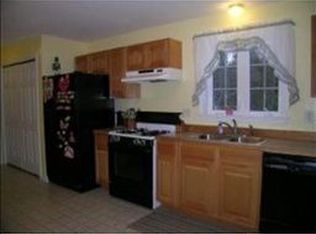Closed
Listed by:
Jeanne Phillips,
BHHS Verani Concord Cell:603-724-5632
Bought with: REAL Broker NH, LLC
$645,000
375 Farrington Corner Road, Hopkinton, NH 03229
4beds
2,685sqft
Single Family Residence
Built in 1975
18 Acres Lot
$649,700 Zestimate®
$240/sqft
$3,723 Estimated rent
Home value
$649,700
$539,000 - $780,000
$3,723/mo
Zestimate® history
Loading...
Owner options
Explore your selling options
What's special
This beautifully updated home with new windows has been thoughtfully cared for and is ready for its new owners to enjoy. The heart of the home is the new kitchen, featuring stainless steel appliances, a pot filler in the center of tile from Catalina Island above the gas stove, granite countertops, and a spacious island with seating—perfect for casual meals and get-togethers. A roomy dining area just off the kitchen is great for more formal occasions. The bright sunroom, surrounded by windows, is an inviting place to relax and enjoy the views in every season—maybe even watch the snowfall in front of the cozy electric fireplace. The living room offers plenty of space to gather, with custom built-ins and a wood stove insert for chilly evenings. With a first-floor bedroom that includes a Murphy bed, this home offers flexibility for guests or main-level living. Upstairs, the large primary bedroom with its en-suite bath is a comfortable retreat. The finished basement provides even more space, with a family room and the potential for a wine room featuring a unique copper tin ceiling. Step outside to the expanded wraparound deck, perfect for hosting friends or enjoying peaceful moments outdoors. Located near Hopkinton’s hiking and biking trails and only minutes from Concord’s shops and amenities, this home offers both comfort and convenience.
Zillow last checked: 8 hours ago
Listing updated: November 04, 2025 at 11:27am
Listed by:
Jeanne Phillips,
BHHS Verani Concord Cell:603-724-5632
Bought with:
Katie L Proulx
REAL Broker NH, LLC
Source: PrimeMLS,MLS#: 5059666
Facts & features
Interior
Bedrooms & bathrooms
- Bedrooms: 4
- Bathrooms: 3
- Full bathrooms: 2
- 3/4 bathrooms: 1
Heating
- Propane, Baseboard, Hot Water
Cooling
- Mini Split
Appliances
- Included: Dishwasher, Range Hood, Gas Range, Refrigerator
- Laundry: Laundry Hook-ups, In Basement
Features
- Dining Area, Kitchen Island, Primary BR w/ BA, Natural Light, Walk-In Closet(s), Smart Thermostat, Pot Filler
- Flooring: Hardwood, Laminate, Tile
- Windows: Blinds, Double Pane Windows
- Basement: Partially Finished,Walkout,Interior Access,Interior Entry
- Number of fireplaces: 1
- Fireplace features: 1 Fireplace
Interior area
- Total structure area: 2,805
- Total interior livable area: 2,685 sqft
- Finished area above ground: 2,328
- Finished area below ground: 357
Property
Parking
- Total spaces: 2
- Parking features: Paved, Auto Open, Direct Entry, Driveway, Garage, On Site, Attached
- Garage spaces: 2
- Has uncovered spaces: Yes
Accessibility
- Accessibility features: 1st Floor Bedroom, 1st Floor Full Bathroom, 1st Floor Hrd Surfce Flr, Paved Parking
Features
- Levels: 1.75
- Stories: 1
- Exterior features: Deck, Natural Shade, Shed, Storage
- Frontage length: Road frontage: 686
Lot
- Size: 18 Acres
- Features: Country Setting, Landscaped, Wooded, Rural
Details
- Parcel number: HOPNM00257B000017L000000
- Zoning description: Residential
- Other equipment: Radon Mitigation
Construction
Type & style
- Home type: SingleFamily
- Architectural style: Cape
- Property subtype: Single Family Residence
Materials
- Wood Frame, Wood Exterior, Wood Siding
- Foundation: Poured Concrete
- Roof: Architectural Shingle
Condition
- New construction: No
- Year built: 1975
Utilities & green energy
- Electric: 200+ Amp Service, Circuit Breakers
- Sewer: Concrete, On-Site Septic Exists, Private Sewer
- Utilities for property: Phone, Cable
Community & neighborhood
Security
- Security features: Security, Smoke Detector(s)
Location
- Region: Hopkinton
Other
Other facts
- Road surface type: Paved
Price history
| Date | Event | Price |
|---|---|---|
| 11/4/2025 | Sold | $645,000+0.8%$240/sqft |
Source: | ||
| 9/11/2025 | Price change | $639,900-1.6%$238/sqft |
Source: | ||
| 9/4/2025 | Listed for sale | $650,000+73.3%$242/sqft |
Source: | ||
| 2/28/2020 | Sold | $375,000+2.7%$140/sqft |
Source: | ||
| 1/23/2020 | Listed for sale | $365,000+9%$136/sqft |
Source: Keller Williams Realty-Metropolitan #4791330 Report a problem | ||
Public tax history
| Year | Property taxes | Tax assessment |
|---|---|---|
| 2024 | $12,861 +14.8% | $587,540 +83.6% |
| 2023 | $11,206 +9.2% | $320,002 +0.6% |
| 2022 | $10,258 +10.1% | $318,089 -0.1% |
Find assessor info on the county website
Neighborhood: 03229
Nearby schools
GreatSchools rating
- 5/10Harold Martin SchoolGrades: PK-3Distance: 1.9 mi
- 6/10Hopkinton Middle SchoolGrades: 7-8Distance: 5.6 mi
- 10/10Hopkinton High SchoolGrades: 9-12Distance: 5.6 mi
Schools provided by the listing agent
- Elementary: Maple Street Elementary
- Middle: Hopkinton Middle School
- High: Hopkinton High School
- District: Hopkinton School District
Source: PrimeMLS. This data may not be complete. We recommend contacting the local school district to confirm school assignments for this home.
Get pre-qualified for a loan
At Zillow Home Loans, we can pre-qualify you in as little as 5 minutes with no impact to your credit score.An equal housing lender. NMLS #10287.
