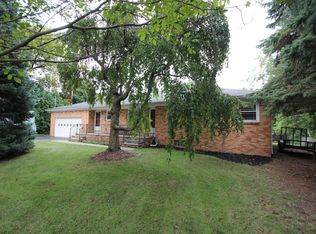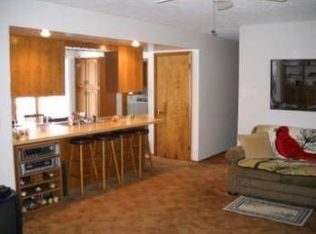So much opportunity! Colonial with 4+bedrooms, 2.5 baths & 2+ car Garage! HUGE private rear yard! * .71 total acreagel! Nicely landscaped! Office/Bedroom,Laundry Room/Kitchenette & full Bath for possible in-law or teen suite on the first floor!! Eat-in Kitchen w/ceramic tile flooring, pantry, sliders to rear yard! Formal dining room! Spacious Living Room spans from front to back of the house! Great size Family Room which could also be part of the in-law set- up! Gorgeous hard wood floors in fam, liv, & upstairs bedrooms and hallway! Greeting Foyer with Coat Closet!
This property is off market, which means it's not currently listed for sale or rent on Zillow. This may be different from what's available on other websites or public sources.

