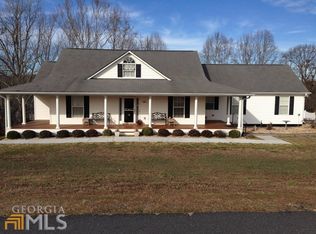A remarkable & spacious 4 bedroom, 3.5 bathroom home beautifully situated on almost 2 acres, with easy access to 400, shopping & restaurants. This home offers a master on main, open concept living, a formal dining room, an updated kitchen, 3 additional bedrooms, a finished basement with in law suite, a large deck for entertaining, a fenced yard, and ample storage that include 3 garages and an outbuilding. The yard has been beautifully maintained with a small garden and fruit trees. A private oasis with the convenience of being close to everything beautiful Dawsonville has to offer.
This property is off market, which means it's not currently listed for sale or rent on Zillow. This may be different from what's available on other websites or public sources.
