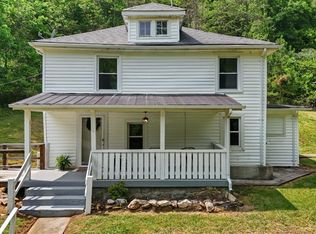Sold for $369,999 on 04/24/24
$369,999
375 E Perch Rd, Monroe, VA 24574
3beds
1,545sqft
Single Family Residence
Built in 1999
11.68 Acres Lot
$398,800 Zestimate®
$239/sqft
$1,823 Estimated rent
Home value
$398,800
Estimated sales range
Not available
$1,823/mo
Zestimate® history
Loading...
Owner options
Explore your selling options
What's special
Step into this spacious home and be greeted by cozy charm at every turn. Vaulted ceilings in the living room enhance the warmth of the faux mantle with a decorative heated gas log stove. The dining room boasts a lovely bump-out window and ample space for a buffet & hutch. Two guest rooms, one with a vaulted ceiling, offer comfort. The owner's suite impresses with its size, ensuite, and walk-in closet, featuring a unique exit to the mudroom directly off the side porch hunter's dream. Mudroom adjoins a separate laundry room, completing the circular flow of the house. The kitchen showcases high-quality cabinets and a stunning gas stove. With a new roof and HVAC, the house is efficiently heated by a controlled thermostat outside wood stove. This heating element will also heat hot water. Offering an above-ground pool, fire pit, and the highlight heated & cooled SHE shed & craft room, alongside a spacious HE shed for storage or workshop. All this on 12 acres with a running creek!
Zillow last checked: 8 hours ago
Listing updated: April 30, 2024 at 10:20am
Listed by:
Tammy Knight 434-258-2915 tammyknightrealestate@gmail.com,
NextHome TwoFourFive
Bought with:
Susie Rowland, 0225237604
Long & Foster-Forest
Source: LMLS,MLS#: 351241 Originating MLS: Lynchburg Board of Realtors
Originating MLS: Lynchburg Board of Realtors
Facts & features
Interior
Bedrooms & bathrooms
- Bedrooms: 3
- Bathrooms: 2
- Full bathrooms: 2
Primary bedroom
- Level: First
- Area: 240
- Dimensions: 16 x 15
Bedroom
- Dimensions: 0 x 0
Bedroom 2
- Level: First
- Area: 121
- Dimensions: 11 x 11
Bedroom 3
- Level: First
- Area: 168
- Dimensions: 14 x 12
Bedroom 4
- Area: 0
- Dimensions: 0 x 0
Bedroom 5
- Area: 0
- Dimensions: 0 x 0
Dining room
- Level: First
- Area: 143
- Dimensions: 13 x 11
Family room
- Area: 0
- Dimensions: 0 x 0
Great room
- Area: 0
- Dimensions: 0 x 0
Kitchen
- Level: First
- Area: 143
- Dimensions: 13 x 11
Living room
- Level: First
- Area: 361
- Dimensions: 19 x 19
Office
- Area: 0
- Dimensions: 0 x 0
Heating
- Heat Pump
Cooling
- Heat Pump
Appliances
- Included: Dishwasher, Microwave, Gas Range, Gas Water Heater
- Laundry: Laundry Room
Features
- Ceiling Fan(s), Drywall, Main Level Bedroom, Primary Bed w/Bath, Pantry, Separate Dining Room, Walk-In Closet(s)
- Flooring: Hardwood
- Basement: Crawl Space
- Attic: Scuttle
- Has fireplace: Yes
- Fireplace features: Gas Log, Living Room
Interior area
- Total structure area: 1,545
- Total interior livable area: 1,545 sqft
- Finished area above ground: 1,545
- Finished area below ground: 0
Property
Parking
- Parking features: Garage
- Has garage: Yes
Features
- Levels: One
- Pool features: Above Ground
Lot
- Size: 11.68 Acres
- Features: Landscaped, Secluded
Details
- Additional structures: Storage, Workshop
- Parcel number: 120A35
Construction
Type & style
- Home type: SingleFamily
- Architectural style: Ranch
- Property subtype: Single Family Residence
Materials
- Vinyl Shake, Vinyl Siding
- Roof: Shingle
Condition
- Year built: 1999
Utilities & green energy
- Sewer: Septic Tank
- Water: Well
Community & neighborhood
Security
- Security features: Smoke Detector(s)
Location
- Region: Monroe
Price history
| Date | Event | Price |
|---|---|---|
| 4/24/2024 | Sold | $369,999$239/sqft |
Source: | ||
| 3/25/2024 | Pending sale | $369,999$239/sqft |
Source: | ||
| 3/23/2024 | Listed for sale | $369,999+91.7%$239/sqft |
Source: | ||
| 3/2/2007 | Sold | $193,000$125/sqft |
Source: | ||
Public tax history
| Year | Property taxes | Tax assessment |
|---|---|---|
| 2024 | $1,170 | $191,800 |
| 2023 | $1,170 | $191,800 |
| 2022 | $1,170 | $191,800 |
Find assessor info on the county website
Neighborhood: 24574
Nearby schools
GreatSchools rating
- 5/10Elon Elementary SchoolGrades: PK-5Distance: 1.8 mi
- 6/10Monelison Middle SchoolGrades: 6-8Distance: 7.7 mi
- 5/10Amherst County High SchoolGrades: 9-12Distance: 10 mi
Schools provided by the listing agent
- Elementary: Elon Elem
- Middle: Monelison Midl
- High: Amherst High
Source: LMLS. This data may not be complete. We recommend contacting the local school district to confirm school assignments for this home.

Get pre-qualified for a loan
At Zillow Home Loans, we can pre-qualify you in as little as 5 minutes with no impact to your credit score.An equal housing lender. NMLS #10287.
