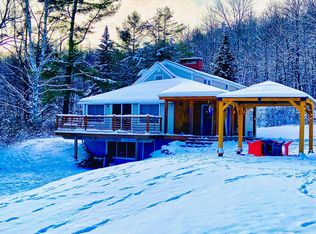Claim your spot on the lake! With amazing views and nearly 100 feet of lake frontage, this property is not to be missed. 3 bed, 2 bath house with lots of improvements in recent years: new septic, new high efficiency furnace, connections put in underground to garage for a future in-law suite, and a 10 year old metal roof on the house. And the garage was just built in 2009. Inside, you'll find an updated eat-in kitchen, first floor bedroom overlooking the lake, full bathroom, and dining room. Plus an open concept living room with large fireplace and mantle and cathedral ceilings, providing lots of space and natural light. Two more bedrooms upstairs, including one with an en-suite bathroom. Lots of open space in the walkout basement, perfect for storing life jackets and other water toys, and a good place to come inside when you're wet and sandy from your day's adventures. You also have the garage for storage, and space upstairs to build out an in-law suite or just more space for yourself. A half hour drive to Stowe Village or to Jay Peak or Smuggler's Notch makes this an ideal location for summer and winter sports. Live in it year round, come once in a while, or rent it out and cash flow; any are great possibilities. Come check out the views before the leaves fall off!
This property is off market, which means it's not currently listed for sale or rent on Zillow. This may be different from what's available on other websites or public sources.

