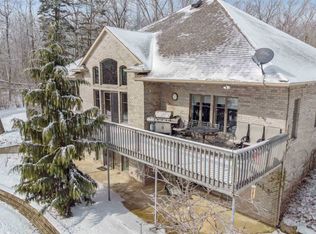Want peace and tranquility? This property offers all of it. Nearly 7 acres with 4.5 acres of woods, small pond with no neighbors building behind you or across the road. That is all state owned property. The home is 3 bedrooms, 2 baths, with a large kitchen and connecting dining area. Then you have a large wood burning fireplace with a fan to help heat the home leading into the living room with large windows overlooking the scenic backyard. There is an unfinished partial basement that would make the perfect family room or craft area. Main floor laundry and an over sized 2 car attached garage, plus a Home Warranty that also includes AC & furnace coverage complete the package. This home is near Trine Recreational Park, Marsh Lake and near the Toll Road. Great location for the hunter or fisherman in the family.
This property is off market, which means it's not currently listed for sale or rent on Zillow. This may be different from what's available on other websites or public sources.

