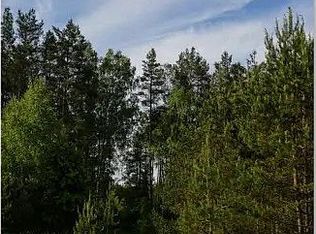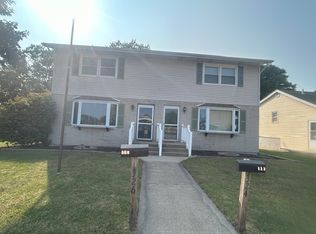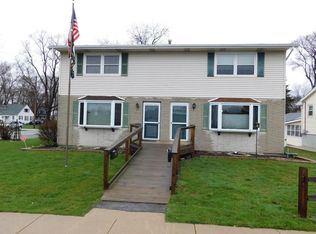This unique property has 2.7 acres of wooded land and is adjacent to 20 plus acres of farm land. The home is private and easy to maintain. Wait until you see the vaulted pine ceilings in the three season room as you look upon the many amenities including a fire pit, newly painted pole barn, fresh cut lawns and flower gardens. The open floor layout of the home is great for entertaining and staying connected with family and guests. The kitchen is solid maple and has plenty of cabinetry for storage, including a large pantry with slide out drawers. Along with the cabinetry, the kitchen has a modern feel with recessed lighting and stainless steel appliances. The master bedroom has a private full bathroom. This home has a large unfinished basement which includes 5 separate rooms for storage, utility, workshop, laundry and playroom. On demand hot water keeps the energy bill in check. The furnace is 5 years old and the roof is about 15 years old. The oversized 2 car garage is about 10 years old. Wait there's more a large 30'x24' pole barn can be used for horses or other hobbies. Don't let this one of a kind property slip by. Call and schedule your visit today. Renter is responsible for utilities, mowing the lawn and shoveling snow from the driveway. No smoking. Pets are permitted.
This property is off market, which means it's not currently listed for sale or rent on Zillow. This may be different from what's available on other websites or public sources.



