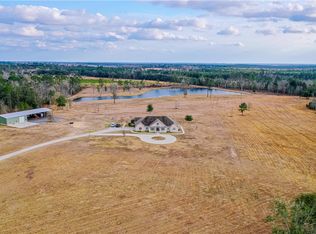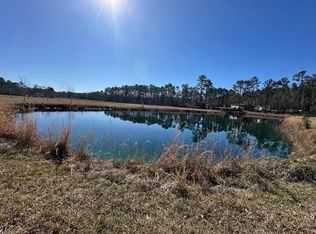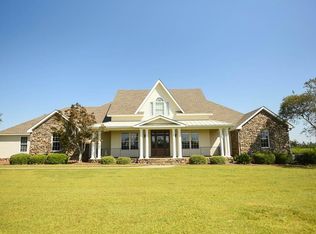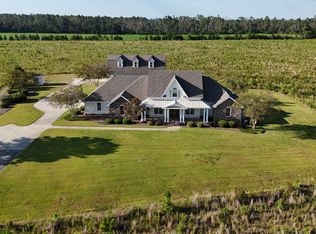This stunning 35.59 acre property has much to offer! The 4 bed/4bath home boasts granite countertops & new appliances, a mudroom off the garage, & bonus room providing versatility for an extra bedroom, office, or playroom. The main home is complete with a saltwater pool complimented by a half bath & outdoor shower // The exterior hosts a tranquil 1.5-acre stocked pond with a 30x60 pond house, dock, & fish cleaning station. The pond house has an open floorplan with commercial kitchen appliances, bathroom, & an outdoor (covered) fireplace // For guests, a separate home currently serves as a salon but can easily transition back into living space // There is also a 4-car metal garage with roll up doors, providing ample storage for all your toys! // The "barn" is open with two lean-to sides perfect for farm equipment or additional vehicles // Additionally, there is a 6780sf repair garage with another partially enclosed metal building in the rear // Luxury & functionality await you!
For sale
$1,600,000
375 Dasher St, Lyons, GA 30436
4beds
3,100sqft
Est.:
Single Family Residence, Detached Single Family
Built in 1995
35.59 Acres Lot
$-- Zestimate®
$516/sqft
$-- HOA
What's special
Fish cleaning stationPartially enclosed metal buildingNew appliancesSaltwater poolGranite countertopsOutdoor showerMudroom off the garage
- 114 days |
- 412 |
- 16 |
Zillow last checked: 8 hours ago
Listing updated: November 03, 2025 at 12:51pm
Listed by:
Jenna Phillips 912-245-1562,
Brown Realty Company
Source: Altamaha Basin BOR,MLS#: 22758
Tour with a local agent
Facts & features
Interior
Bedrooms & bathrooms
- Bedrooms: 4
- Bathrooms: 4
- Full bathrooms: 4
Rooms
- Room types: Dining Room, Living Room, Loft/Bonus Room
Heating
- Central
Cooling
- Central Air
Appliances
- Included: Microwave, Dishwasher, Freezer, Refrigerator, Cooktop
- Laundry: Laundry Room
Features
- Flooring: Hardwood, Carpet, Tile
- Has fireplace: Yes
- Fireplace features: Living Room, Gas Log
Interior area
- Total structure area: 3,100
- Total interior livable area: 3,100 sqft
Video & virtual tour
Property
Parking
- Parking features: Garage
- Has garage: Yes
Features
- Levels: Two
- Patio & porch: Open Patio/Deck
- Exterior features: Storage
- Pool features: In Ground
- Fencing: Fenced
- Has view: Yes
- View description: Pond
- Has water view: Yes
- Water view: Pond
- Waterfront features: Pond
Lot
- Size: 35.59 Acres
- Features: Other Acreage Range (See Remarks)
Details
- Additional structures: Workshop, Outbuilding
- Parcel number: C41040A
- Zoning: R4
Construction
Type & style
- Home type: SingleFamily
- Property subtype: Single Family Residence, Detached Single Family
Materials
- Brick, Vinyl Siding
- Foundation: Slab
Condition
- Year built: 1995
Utilities & green energy
- Electric: Company: Altamaha Emc
- Sewer: Well
- Water: Septic
Community & HOA
Community
- Subdivision: No Recorded Subdivision
Location
- Region: Lyons
Financial & listing details
- Price per square foot: $516/sqft
- Tax assessed value: $404,606
- Annual tax amount: $4,919
- Date on market: 11/3/2025
Estimated market value
Not available
Estimated sales range
Not available
Not available
Price history
Price history
| Date | Event | Price |
|---|---|---|
| 11/3/2025 | Price change | $1,600,000-5.9%$516/sqft |
Source: | ||
| 12/14/2024 | Price change | $1,700,000-10.5%$548/sqft |
Source: Altamaha Basin BOR #22758 Report a problem | ||
| 9/22/2024 | Listed for sale | $1,900,000-5%$613/sqft |
Source: Altamaha Basin BOR #22758 Report a problem | ||
| 1/1/2023 | Listing removed | -- |
Source: Altamaha Basin BOR #19826 Report a problem | ||
| 5/23/2022 | Listed for sale | $1,999,000$645/sqft |
Source: Altamaha Basin BOR #19826 Report a problem | ||
Public tax history
Public tax history
| Year | Property taxes | Tax assessment |
|---|---|---|
| 2024 | $2,242 -0.2% | $161,842 +2.1% |
| 2023 | $2,247 +0.4% | $158,485 +16.3% |
| 2022 | $2,238 +12.3% | $136,318 +21.8% |
| 2021 | $1,994 +2.2% | $111,876 +8.3% |
| 2020 | $1,950 -58.3% | $103,263 -52.8% |
| 2019 | $4,676 -0.4% | $218,740 |
| 2018 | $4,695 -5.8% | $218,740 +6.8% |
| 2017 | $4,981 | $204,842 |
Find assessor info on the county website
BuyAbility℠ payment
Est. payment
$9,028/mo
Principal & interest
$7748
Property taxes
$1280
Climate risks
Neighborhood: 30436
Nearby schools
GreatSchools rating
- 4/10Lyons Upper Elementary SchoolGrades: 3-5Distance: 1.4 mi
- 3/10Toombs County Middle SchoolGrades: 6-8Distance: 1.3 mi
- 6/10Toombs County High SchoolGrades: 9-12Distance: 1.5 mi




