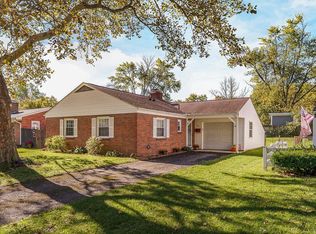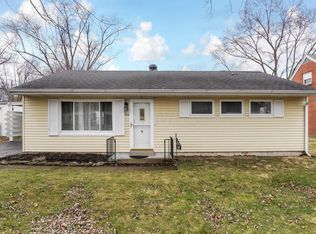Move in condition! One story living in Lincoln Village North! All brick home for low maintenance! Just one block from city park,, shopping and restaurants! Great fenced yard with mature trees, oversized paver patio and 2+ car garage! Enjoy twice the living space with fully finished lower level featuring an extra bedroom and full bath! This all-brick home features four bedrooms, 2 full baths, finished lower level, great area outdoors for entertaining or just relaxing and enjoying the nice weather! Vinyl windows, 8-year old roof with gutter guards on house and garage, updated kitchen cabinets and main bath/shower, plumbing and light fixtures. Everything has been well maintained. See AtoA Remarks!
This property is off market, which means it's not currently listed for sale or rent on Zillow. This may be different from what's available on other websites or public sources.

