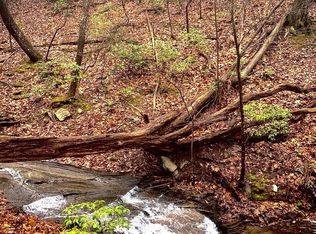Enjoy gracious living in this spacious cabin in lovely Bent Tree golf community! The Great room offers a wall of windows framing beautiful mountain views, while a fireplace keeps it cozy on chilly nights. The kitchen features granite countertops, breakfast bar, and a walk-in pantry. The Master suite is conveniently located on the main floor, while two bedrooms and a bath reside upstairs. The terrace level houses a family/game room, bar area, bedroom and bathroom, and bunk space for the kids. There is room for everyone here!
This property is off market, which means it's not currently listed for sale or rent on Zillow. This may be different from what's available on other websites or public sources.
