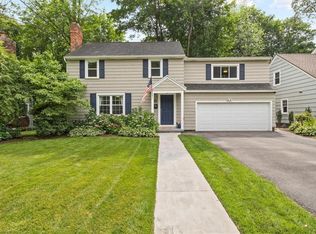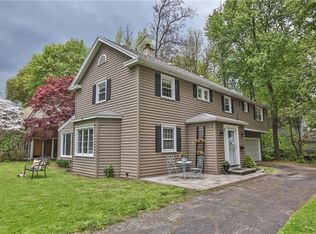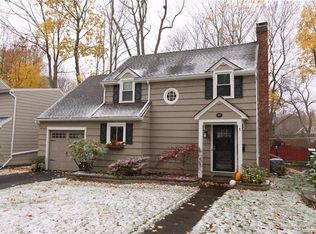Town of Brighton w/Pittsford Schools!! Adorable colonial in a charming neighborhood on a dead-end street! Updated neutral decor features H/W flooring, classic crown/baseboard moldings, brand new 40 gal hot water tank and today's paint colors throughout. Arched doorways lead to family rm w/ updated wood burning fireplace and to the formal dining rm w/chair rail molding. The updated kitchen boasts a breakfast bar and bay window looking onto the expansive deck. Upstairs find the master with double closets, 2 more spacious bedrms, and an updated bath with stunning slate tile shower surround. Take advantage of additional living space in the finished basement w/an updated 1/2 bath, new carpets and loads of storage. Act Fast! Special Tax District incl. trash pickup.*delayed negotiation on file*
This property is off market, which means it's not currently listed for sale or rent on Zillow. This may be different from what's available on other websites or public sources.


