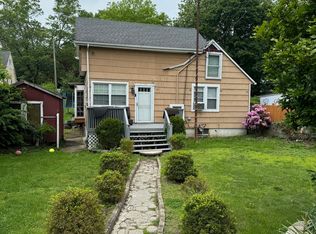Located in a tranquil North End neighborhood, this Ranch style home may appear small on the outside but offers plenty of space on the inside. As you pull up to the home you are pleasantly greeted by the well-manicured yard. Step inside and you walk into the living room with a large bay window that allows plenty of sunlight in. Walk down the hallway and you have access to remodeled bathroom with a standing shower and ceramic tile. There are three good-sized bedrooms. The kitchen is open from the living area and offers space for a kitchen table and lots of cabinets. At the end of the kitchen, there is access to the basement where you will find 3 rooms that can be used as a family room, playroom, or office. The side door off the kitchen leads to the paved driveway and to a cement patio that is perfect for entertaining and a backyard that has a shed for extra storage space. Lower level has approx. 400 sq ft of finished space.
This property is off market, which means it's not currently listed for sale or rent on Zillow. This may be different from what's available on other websites or public sources.

