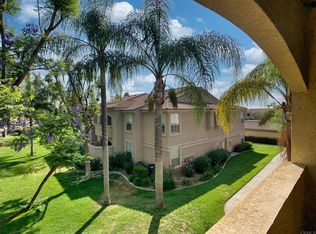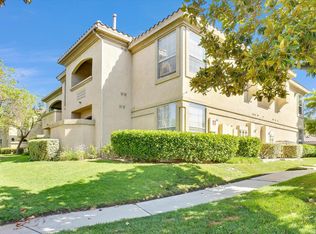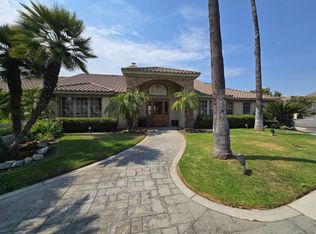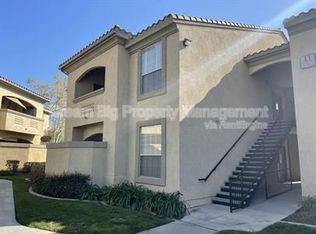Sold for $400,000
Listing Provided by:
MILES TURNER DRE #01398531 951-640-7345,
Tower Agency
Bought with: Mehdi Taghiei, Broker
$400,000
375 Central Ave Unit 173, Riverside, CA 92507
2beds
1,121sqft
Condominium
Built in 1997
-- sqft lot
$398,200 Zestimate®
$357/sqft
$2,351 Estimated rent
Home value
$398,200
$362,000 - $438,000
$2,351/mo
Zestimate® history
Loading...
Owner options
Explore your selling options
What's special
Canyon Crest – Overlooking the Quail Run watershed, this unit offers 2 bedrooms and 2 full bathrooms across 1,121 square feet. This second-floor unit is one of the few perimeter units in the community that border the greenbelt and offer unobstructed views. A spacious family room opens to the balcony with views of Sycamore Canyon and city lights. Stainless steel appliances enhance the galley style kitchen that opens to the adjacent breakfast nook. An Indoor laundry area with full size unit capability is conveniently located off the kitchen. Enriched by the views from the two large windows, the primary suite offers an ensuite full bath and large closet. A spacious secondary bedroom completes the space. Minutes from the Canyon Crest Town Center, the University of California, Riverside, Sycamore Canyon Nature Preserve, and all major freeways.
Zillow last checked: 8 hours ago
Listing updated: September 26, 2025 at 04:10pm
Listing Provided by:
MILES TURNER DRE #01398531 951-640-7345,
Tower Agency
Bought with:
Mehdi Taghiei, DRE #01706521
Mehdi Taghiei, Broker
Source: CRMLS,MLS#: IV25112544 Originating MLS: California Regional MLS
Originating MLS: California Regional MLS
Facts & features
Interior
Bedrooms & bathrooms
- Bedrooms: 2
- Bathrooms: 2
- Full bathrooms: 2
- Main level bathrooms: 2
- Main level bedrooms: 2
Primary bedroom
- Features: Primary Suite
Bathroom
- Features: Tub Shower
Other
- Features: Walk-In Closet(s)
Heating
- Central
Cooling
- Central Air
Appliances
- Included: Dishwasher, Electric Cooktop, Microwave, Refrigerator
- Laundry: Inside, Laundry Closet
Features
- Breakfast Area, Ceiling Fan(s), Eat-in Kitchen, Open Floorplan, Primary Suite, Walk-In Closet(s)
- Flooring: Carpet, Laminate
- Has fireplace: No
- Fireplace features: None
- Common walls with other units/homes: 1 Common Wall
Interior area
- Total interior livable area: 1,121 sqft
Property
Parking
- Parking features: Assigned, Guest
Features
- Levels: One
- Stories: 1
- Entry location: Front
- Patio & porch: Covered
- Pool features: Association
- Has spa: Yes
- Spa features: Association
- Fencing: None
- Has view: Yes
- View description: City Lights, Park/Greenbelt, Hills, Mountain(s), Neighborhood
Details
- Parcel number: 253262085
- Special conditions: Standard
Construction
Type & style
- Home type: Condo
- Property subtype: Condominium
- Attached to another structure: Yes
Materials
- Roof: Tile
Condition
- Turnkey
- New construction: No
- Year built: 1997
Utilities & green energy
- Electric: Standard
- Sewer: Public Sewer
- Water: Public
- Utilities for property: Electricity Connected, Natural Gas Connected, Phone Connected, Sewer Connected, Water Connected
Community & neighborhood
Security
- Security features: Security Gate, Gated Community
Community
- Community features: Suburban, Gated
Location
- Region: Riverside
HOA & financial
HOA
- Has HOA: Yes
- HOA fee: $380 monthly
- Amenities included: Clubhouse, Meeting Room, Barbecue, Pool, Spa/Hot Tub, Tennis Court(s)
- Association name: Sontana at Canyon Crest
- Association phone: 909-581-6600
Other
Other facts
- Listing terms: Submit
- Road surface type: Paved
Price history
| Date | Event | Price |
|---|---|---|
| 9/26/2025 | Sold | $400,000+0%$357/sqft |
Source: | ||
| 8/28/2025 | Contingent | $399,999$357/sqft |
Source: | ||
| 8/22/2025 | Listed for sale | $399,999$357/sqft |
Source: | ||
| 6/4/2025 | Contingent | $399,999$357/sqft |
Source: | ||
| 5/23/2025 | Listed for sale | $399,999+222.6%$357/sqft |
Source: | ||
Public tax history
| Year | Property taxes | Tax assessment |
|---|---|---|
| 2025 | $3,753 +3.4% | $340,965 +2% |
| 2024 | $3,629 +0.5% | $334,280 +2% |
| 2023 | $3,612 +1.9% | $327,726 +2% |
Find assessor info on the county website
Neighborhood: Canyon Crest
Nearby schools
GreatSchools rating
- 5/10Emerson Elementary SchoolGrades: K-6Distance: 1.9 mi
- 6/10University Heights Middle SchoolGrades: 7-8Distance: 2.3 mi
- 5/10John W. North High SchoolGrades: 9-12Distance: 2.3 mi
Get a cash offer in 3 minutes
Find out how much your home could sell for in as little as 3 minutes with a no-obligation cash offer.
Estimated market value$398,200
Get a cash offer in 3 minutes
Find out how much your home could sell for in as little as 3 minutes with a no-obligation cash offer.
Estimated market value
$398,200



