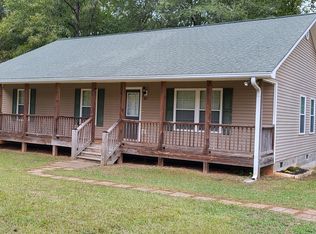Closed
$295,000
375 Caney Creek Rd SE, Carrollton, GA 30116
3beds
1,920sqft
Single Family Residence, Manufactured Home
Built in 2019
4 Acres Lot
$291,400 Zestimate®
$154/sqft
$-- Estimated rent
Home value
$291,400
$259,000 - $326,000
Not available
Zestimate® history
Loading...
Owner options
Explore your selling options
What's special
BACK ON MARKET - BUYER FINANCING FELL THROUGH | Heavily Wooded 4 Acre Lot | Located in the Whitesburg Area, But Very Convenient to Both Carrollton and Newnan | Ranch Style Manufactured Home Just Built In 2019, Title Retired, FHA & USDA Eligible | 3 Bedroom, 2 Bath | 1920 Sq Ft | Covered Rocking Chair Front PLUS Back Deck for Grilling | Open Floorplan | Wonderful Kitchen Featuring LOTS of Cabinets, HUGE 5'x10' Kitchen Island with Even MORE Cabinets & Cookbook Shelf, Stainless Steel Farmhouse Sink, PLUS Adjacent Laundry Room / Mud Room with Utility Sink | Primary Suite Features Dual Vanities, Large Soaking Tub, 48 x 72 Walk-In Shower, And Large Walk-in Closet | NEW HVAC 2024 | Wired for High Speed Internet | PLUS 12' x 24' Shed with Roll-Up Door + Storage Loft | Located in the Central School District + Whitesburg Elementary | Call to See it Today!
Zillow last checked: 8 hours ago
Listing updated: April 02, 2025 at 06:56am
Listed by:
Julie Hunt 404-451-3143,
BHHS Georgia Properties,
Chris Hunt 404-933-4347,
BHHS Georgia Properties
Bought with:
David Wheeler, 382282
BHGRE Metro Brokers
Source: GAMLS,MLS#: 10453419
Facts & features
Interior
Bedrooms & bathrooms
- Bedrooms: 3
- Bathrooms: 2
- Full bathrooms: 2
- Main level bathrooms: 2
- Main level bedrooms: 3
Dining room
- Features: Dining Rm/Living Rm Combo
Kitchen
- Features: Breakfast Bar, Kitchen Island
Heating
- Electric, Heat Pump
Cooling
- Electric, Heat Pump
Appliances
- Included: Dishwasher, Electric Water Heater, Microwave, Oven/Range (Combo), Refrigerator
- Laundry: In Kitchen, Mud Room
Features
- Double Vanity, Master On Main Level, Soaking Tub, Split Bedroom Plan, Walk-In Closet(s)
- Flooring: Carpet, Vinyl
- Windows: Double Pane Windows
- Basement: Crawl Space
- Has fireplace: No
Interior area
- Total structure area: 1,920
- Total interior livable area: 1,920 sqft
- Finished area above ground: 1,920
- Finished area below ground: 0
Property
Parking
- Parking features: None
Features
- Levels: One
- Stories: 1
- Patio & porch: Deck, Patio, Porch
Lot
- Size: 4 Acres
- Features: Level
Details
- Additional structures: Outbuilding, Shed(s)
- Parcel number: 138 0121
Construction
Type & style
- Home type: MobileManufactured
- Architectural style: Ranch
- Property subtype: Single Family Residence, Manufactured Home
Materials
- Vinyl Siding
- Roof: Composition
Condition
- Resale
- New construction: No
- Year built: 2019
Utilities & green energy
- Sewer: Septic Tank
- Water: Public
- Utilities for property: High Speed Internet, Water Available
Community & neighborhood
Security
- Security features: Smoke Detector(s)
Community
- Community features: None
Location
- Region: Carrollton
- Subdivision: None
Other
Other facts
- Listing agreement: Exclusive Right To Sell
- Listing terms: Cash,FHA,USDA Loan
Price history
| Date | Event | Price |
|---|---|---|
| 4/1/2025 | Sold | $295,000-1.6%$154/sqft |
Source: | ||
| 3/9/2025 | Pending sale | $299,900$156/sqft |
Source: | ||
| 2/24/2025 | Listed for sale | $299,900$156/sqft |
Source: | ||
| 2/22/2025 | Pending sale | $299,900$156/sqft |
Source: | ||
| 2/12/2025 | Listed for sale | $299,900$156/sqft |
Source: | ||
Public tax history
Tax history is unavailable.
Neighborhood: 30116
Nearby schools
GreatSchools rating
- 6/10Whitesburg Elementary SchoolGrades: PK-5Distance: 5 mi
- 7/10Central Middle SchoolGrades: 6-8Distance: 4.9 mi
- 8/10Central High SchoolGrades: 9-12Distance: 5.7 mi
Schools provided by the listing agent
- Elementary: Whitesburg
- Middle: Central
- High: Central
Source: GAMLS. This data may not be complete. We recommend contacting the local school district to confirm school assignments for this home.
Get a cash offer in 3 minutes
Find out how much your home could sell for in as little as 3 minutes with a no-obligation cash offer.
Estimated market value
$291,400
Get a cash offer in 3 minutes
Find out how much your home could sell for in as little as 3 minutes with a no-obligation cash offer.
Estimated market value
$291,400
