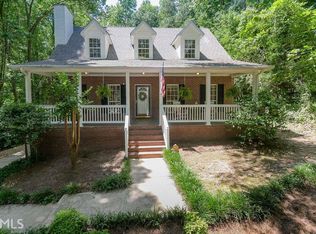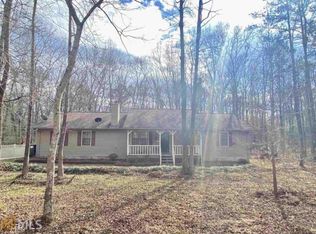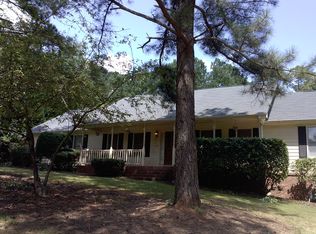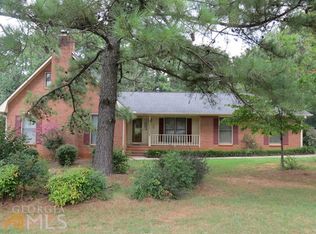Home on 2.81 acres. Want the feeling of living in the country but only 3 miles away from I-75. Very private lot. Cook in your gorgeous chef’s kitchen with custom soft close cabinets with granite counter top and an huge island. Double sink and a prep sink. One bedroom on main. 2 master bedrooms upstairs. Main master has separate his and her vanities. Den can be converted to a 4th bedroom or a home office. Detached 4 car garage for your car/boat or business. Bring your Plug-In hybrid or all electric vehicle. Garage is wired for electrical vehicle. Fenced backyard. Auto sprinkler system. Hardwood and tiled floors though out the house. Dual HVAC units with 4 zones.Crown molding through out the house. Close to shopping and dining. Neighborhood Description Very private lot, Only 3 miles to I-75. Plenty of space to park your trailers and RVs
This property is off market, which means it's not currently listed for sale or rent on Zillow. This may be different from what's available on other websites or public sources.



