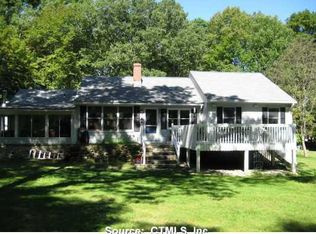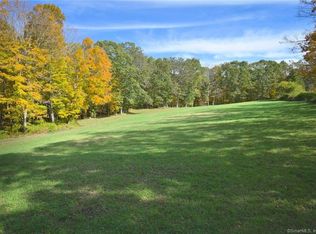Sold for $522,000
$522,000
375 Burrows Hill Road, Hebron, CT 06231
4beds
2,126sqft
Single Family Residence
Built in 1983
5.01 Acres Lot
$585,500 Zestimate®
$246/sqft
$3,229 Estimated rent
Home value
$585,500
$509,000 - $673,000
$3,229/mo
Zestimate® history
Loading...
Owner options
Explore your selling options
What's special
A truly special property awaits its next stewards! Nature lovers will delight in this true oasis nested on 5 splendid wooded acres. Main house offers the perfect blend of country and comfort with intricate woodwork and wide plank flooring throughout. The first floor is anchored by a custom kitchen with handsome cabinetry and an oversized soapstone peninsula that is open to a wonderfully airy and bright living and dining area. Through beautiful French doors you'll find another large and bright flex space that can serve as a first floor guest suite or second living area / office. 4 well sized bedrooms and second full bath upstairs. Main house has a New roof, new mini split system, and upgraded plumbing and electrical. Outside, two outbuildings provide incredible versatility and utility. The enormous post and beam barn is a tinkerer or hobbyist's delight - bring all of your toys, boats, and more - with a massive loft space ideal for an artist's studio, or even an event space! Separate workshop is fully refinished and features a second floor studio. Oversized front and rear decks, hot tub, fire pit, and above ground pool make outdoor entertaining a breeze. All of the heavy lifting has been done - come and enjoy this gorgeous, bespoke property as-is, or add your personal touches to a truly showcase property!
Zillow last checked: 8 hours ago
Listing updated: October 01, 2024 at 12:06am
Listed by:
Tommy Connors 978-809-0965,
Redfin Corporation 203-349-8711
Bought with:
James M. Mullin, RES.0806076
Showcase Realty, Inc.
Source: Smart MLS,MLS#: 24020506
Facts & features
Interior
Bedrooms & bathrooms
- Bedrooms: 4
- Bathrooms: 2
- Full bathrooms: 2
Primary bedroom
- Features: Wide Board Floor
- Level: Upper
Bedroom
- Features: French Doors, Wide Board Floor
- Level: Upper
Bedroom
- Features: French Doors, Wide Board Floor
- Level: Upper
Bedroom
- Features: Wide Board Floor
- Level: Upper
Bathroom
- Features: Granite Counters, Stall Shower, Tile Floor
- Level: Main
Bathroom
- Features: Tub w/Shower, Tile Floor
- Level: Upper
Dining room
- Features: Beamed Ceilings, Wide Board Floor
- Level: Main
Family room
- Features: Skylight, Vaulted Ceiling(s), Beamed Ceilings, Ceiling Fan(s), Wood Stove, Wide Board Floor
- Level: Main
Kitchen
- Features: Beamed Ceilings, Breakfast Bar, Granite Counters, Pantry, Wide Board Floor
- Level: Main
Living room
- Features: Beamed Ceilings, Ceiling Fan(s), French Doors, Engineered Wood Floor
- Level: Main
Heating
- Baseboard, Electric
Cooling
- Ductless
Appliances
- Included: Oven/Range, Microwave, Range Hood, Refrigerator, Dishwasher, Washer, Dryer, Electric Water Heater, Water Heater
- Laundry: Main Level
Features
- Open Floorplan
- Basement: None
- Attic: Storage,Access Via Hatch
- Number of fireplaces: 1
Interior area
- Total structure area: 2,126
- Total interior livable area: 2,126 sqft
- Finished area above ground: 2,126
Property
Parking
- Total spaces: 3
- Parking features: Barn, Detached
- Garage spaces: 3
Features
- Patio & porch: Deck
- Exterior features: Rain Gutters, Stone Wall
- Has private pool: Yes
- Pool features: Above Ground
- Fencing: Stone
Lot
- Size: 5.01 Acres
- Features: Wetlands, Wooded, Level, Cleared
Details
- Additional structures: Shed(s)
- Parcel number: 1625266
- Zoning: R-2
Construction
Type & style
- Home type: SingleFamily
- Architectural style: Contemporary
- Property subtype: Single Family Residence
Materials
- Clapboard, Wood Siding
- Foundation: Concrete Perimeter, Slab
- Roof: Asphalt,Fiberglass
Condition
- New construction: No
- Year built: 1983
Utilities & green energy
- Sewer: Septic Tank
- Water: Well
- Utilities for property: Underground Utilities
Community & neighborhood
Community
- Community features: Golf, Health Club, Library, Medical Facilities, Park, Public Rec Facilities, Tennis Court(s)
Location
- Region: Amston
Price history
| Date | Event | Price |
|---|---|---|
| 8/16/2024 | Sold | $522,000-3.2%$246/sqft |
Source: | ||
| 6/19/2024 | Pending sale | $539,000$254/sqft |
Source: | ||
| 5/29/2024 | Listed for sale | $539,000+18.5%$254/sqft |
Source: | ||
| 7/15/2022 | Sold | $455,000+2.2%$214/sqft |
Source: | ||
| 6/10/2022 | Contingent | $445,000$209/sqft |
Source: | ||
Public tax history
| Year | Property taxes | Tax assessment |
|---|---|---|
| 2025 | $8,009 +9.6% | $217,350 +2.6% |
| 2024 | $7,308 +4% | $211,820 |
| 2023 | $7,030 +4.7% | $211,820 |
Find assessor info on the county website
Neighborhood: Amston
Nearby schools
GreatSchools rating
- 6/10Hebron Elementary SchoolGrades: 3-6Distance: 2.2 mi
- 7/10Rham Middle SchoolGrades: 7-8Distance: 2.7 mi
- 9/10Rham High SchoolGrades: 9-12Distance: 2.7 mi
Schools provided by the listing agent
- High: RHAM
Source: Smart MLS. This data may not be complete. We recommend contacting the local school district to confirm school assignments for this home.
Get pre-qualified for a loan
At Zillow Home Loans, we can pre-qualify you in as little as 5 minutes with no impact to your credit score.An equal housing lender. NMLS #10287.
Sell for more on Zillow
Get a Zillow Showcase℠ listing at no additional cost and you could sell for .
$585,500
2% more+$11,710
With Zillow Showcase(estimated)$597,210

