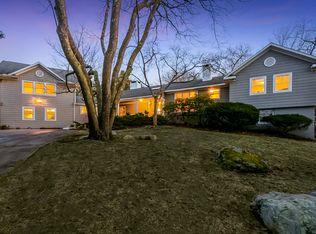Fabulous location within prestigious Leatherman's Hill. Minutes to village, beaches and golf. Superb quality and exquisite details. Heated in-ground pool, Exquisite landscaping, walk-up attic, office and much more. Additional 952 sqft of quality finished lower level.
This property is off market, which means it's not currently listed for sale or rent on Zillow. This may be different from what's available on other websites or public sources.
