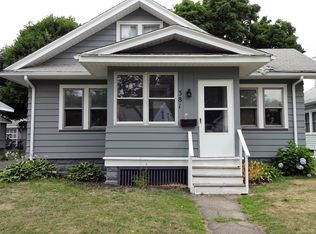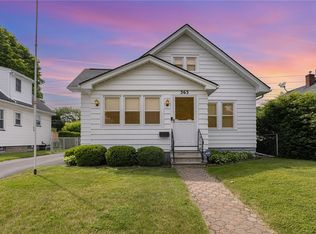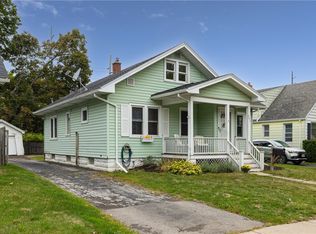SHOWSTOPPER! MOVE RIGHT INTO THIS ADORABLE HOME! BEAUTIFUL GUMWOOD DOORS & TRIM * UPDATES THRU-OUT! GORGEOUS KITCHEN WITH QUALITY KRAFTMAID MAPLE "SOFT-CLOSE" CABINETRY, SOLID SURFACE COUNTERS, BAMBOO FLOORING, AND NEWER APPLIANCES! 1ST FLOOR MASTER BEDROOM & GUEST BEDRM *UNFINISHED 2ND LEVEL *ENCLOSED 3-SEASONS FRONT PORCH *FORMAL LIVING W/HARDWDS, BUILT-IN BOOKCASES, LEADED GLASS, DECORATIVE FIREPLACE *FORMAL DINING W/HARDWDS *FOYER W/TILE FLOOR *NEW 1ST FLR BATH W/TILE FLOOR & WALLS * ADDITIONAL LIVING SPACE IN FABULOUS 4-SEASONS SUNROOM W/CATHEDRAL CEILING, TILE FLOOR *FINISHED BASEMENT W/WETBAR, INDOOR FISH POND, WORKSHOP & NEW FULL BATH! *BRAND NEW FURNACE, UPGRADED ELECTRIC SERVICE,TANKLESS WATER HEATER!!! RECENT VINYL SIDING, GUTTERS, SOME WINDOWS, FRONT STEPS & RAILINGS *ARCHITECTURAL ROOF (APPROX 7 YRS TEAR-OFF) *SPECTACULAR BACKYARD ROCK WATER GARDEN/COI POND! 2-CAR GARAGE! MORE! SEE VIRTUAL TOUR!! DELAYED NEGOTIATIONS . . REVIEWING OFFERS MONDAY JUNE 1ST, 2020 AT 6 PM
This property is off market, which means it's not currently listed for sale or rent on Zillow. This may be different from what's available on other websites or public sources.


