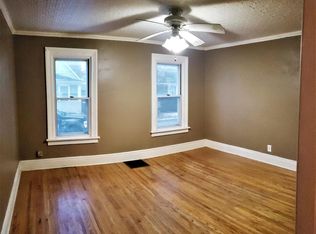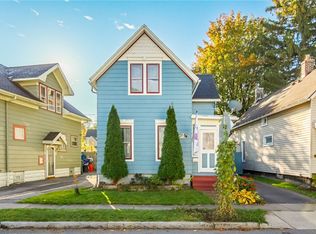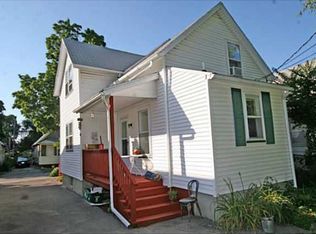Sold for $200,000
$200,000
375 Benton St, Rochester, NY 14620
3beds
1,092sqft
SingleFamily
Built in 1900
3,049 Square Feet Lot
$224,000 Zestimate®
$183/sqft
$2,035 Estimated rent
Home value
$224,000
$206,000 - $244,000
$2,035/mo
Zestimate® history
Loading...
Owner options
Explore your selling options
What's special
Come home to the coveted Swillburg and South Wedge neighborhoods! We invite you to tour this well-maintained gem of a 3-bedroom, 1 1/2-bath Cape Cod at 375 Benton Street. This home boasts a large 2-car garage plus additional space for off-street parking in the wraparound driveway, allowing you to maintain access to the garage even with extra company. You'll find a storage shed, a spacious kitchen with walk-in pantry, an open floor plan, thermal windows throughout, and a new water heater installed 04/20/2020. Envision yourself lounging on the enclosed porch at the front or the sizable open porch at the side, perfect for relaxing and hosting. Neighborhood restaurants, Highland Park, the classic Cinema Theatre and more are just a short walk or bike ride from your front door. You don't want to miss this opportunity to live in the heart of it all! Greenlight in home.
Facts & features
Interior
Bedrooms & bathrooms
- Bedrooms: 3
- Bathrooms: 2
- Full bathrooms: 1
- 1/2 bathrooms: 1
Heating
- Forced air, Gas
Appliances
- Included: Dishwasher, Range / Oven, Refrigerator
Features
- Flooring: Hardwood, Laminate
- Basement: Partially finished
Interior area
- Total interior livable area: 1,092 sqft
Property
Parking
- Total spaces: 2
- Parking features: Garage - Detached
Features
- Exterior features: Composition
Lot
- Size: 3,049 sqft
Details
- Parcel number: 26140012174553
Construction
Type & style
- Home type: SingleFamily
Condition
- Year built: 1900
Community & neighborhood
Location
- Region: Rochester
Other
Other facts
- Additional Interior Features: Ceiling Fan, Circuit Breakers - Some, Copper Plumbing - Some, Drapes - Some
- Additional Exterior Features: Partially Fenced Yard, Thermal Windows - Some, Garage Door Opener, High Speed Internet, Balcony
- Additional Rooms: Porch - Enclosed, Laundry-Basement, Porch - Open
- Driveway Description: Blacktop, Parking Area
- Basement Description: Full
- Floor Description: Hardwood-Some, Wood-Some, Laminate-Some
- Heating Fuel Description: Gas
- Foundation Description: Stone
- Garage Description: Detached
- Kitchen Dining Description: Pantry, Eat-In, Walk-In Pantry
- Kitchen Equip Appl Included: Dishwasher, Refrigerator, Disposal, Dryer, Oven/Range Gas, Washer, Oven/Range Freestanding, Convection
- Lot Information: Neighborhood Street, Near Bus Line
- Listing Type: Exclusive Right To Sell
- Year Built Description: Existing
- Sewer Description: Sewer Connected
- Typeof Sale: Normal
- Village: Not Applicable
- Water Heater Fuel: Gas
- Water Resources: Public Connected
- HVAC Type: Forced Air
- Exterior Construction: Cedar
- Styles Of Residence: Cape Cod
- Area NYSWIS Code: Rochester City-261400
- Additional Structures: Shed/Storage
- Status: U-Under Contract
- Parcel Number: 261400-121-740-0005-053-000-0000
Price history
| Date | Event | Price |
|---|---|---|
| 8/12/2024 | Sold | $200,000+47.6%$183/sqft |
Source: Public Record Report a problem | ||
| 11/13/2020 | Sold | $135,500+4.2%$124/sqft |
Source: | ||
| 9/9/2020 | Pending sale | $130,000$119/sqft |
Source: Keller Williams Realty Greater Rochester #R1289280 Report a problem | ||
| 8/26/2020 | Listed for sale | $130,000+48.2%$119/sqft |
Source: Keller Williams Realty Greater Rochester #R1289280 Report a problem | ||
| 4/28/2011 | Sold | $87,700-5.6%$80/sqft |
Source: Public Record Report a problem | ||
Public tax history
| Year | Property taxes | Tax assessment |
|---|---|---|
| 2024 | -- | $165,800 +62.1% |
| 2023 | -- | $102,300 |
| 2022 | -- | $102,300 |
Find assessor info on the county website
Neighborhood: Swillburg
Nearby schools
GreatSchools rating
- 2/10School 35 PinnacleGrades: K-6Distance: 0.3 mi
- 4/10School Of The ArtsGrades: 7-12Distance: 1.4 mi
- 1/10James Monroe High SchoolGrades: 9-12Distance: 0.6 mi
Schools provided by the listing agent
- District: Rochester
Source: The MLS. This data may not be complete. We recommend contacting the local school district to confirm school assignments for this home.


