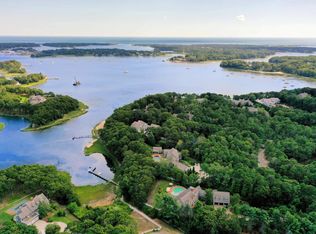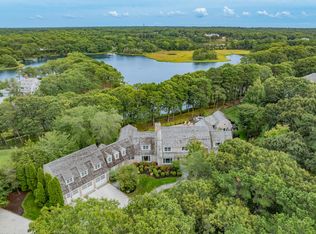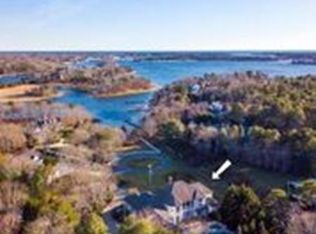Sold for $4,500,000
$4,500,000
375 Baxters Neck Rd, Barnstable, MA 02630
5beds
6,285sqft
Single Family Residence
Built in 2000
1.69 Acres Lot
$-- Zestimate®
$716/sqft
$4,303 Estimated rent
Home value
Not available
Estimated sales range
Not available
$4,303/mo
Zestimate® history
Loading...
Owner options
Explore your selling options
What's special
A stunning waterfront home that defines coastal living at its finest! The airy floor plan offers 6,285 sq. ft. of living space designed to embrace water views. Sited on 1.69 acres, it features a shared dock, in-ground pool and spa, outdoor shower and cabana, 3-car garage and landscaped grounds. A welcoming foyer greets you with views of the water and opens into formal dining and living rooms with tall ceilings, walls of windows and water views. The chef’s kitchen is complete with top of the line appliances, granite countertops, oversized island, and a breakfast nook overlooking the backyard, pool and water. The primary 1st floor suite features an office, luxurious bathroom, walk in closets, and a private balcony overlooking the water. The 2nd floor includes 2 guest suites, a sitting area, bathroom and 2 additional bedrooms. The lower level features an additional 2,000 sq. ft. with access to the backyard, an exercise room, game room, bonus rooms, full bath and a home theater.
Zillow last checked: 8 hours ago
Listing updated: March 14, 2023 at 10:10am
Listed by:
Robert Kinlin 508-648-2739,
Berkshire Hathaway HomeServices Robert Paul Properties 508-420-1414
Bought with:
Bernard W. Klotz
Kinlin Grover Compass
Source: MLS PIN,MLS#: 73034879
Facts & features
Interior
Bedrooms & bathrooms
- Bedrooms: 5
- Bathrooms: 7
- Full bathrooms: 5
- 1/2 bathrooms: 2
Primary bedroom
- Features: Cathedral Ceiling(s), Ceiling Fan(s), Flooring - Wood, Balcony - Exterior, Recessed Lighting
- Level: First
Bedroom 2
- Features: Bathroom - Full, Closet, Flooring - Wood
- Level: Second
Bedroom 3
- Features: Bathroom - Full, Flooring - Wood
- Level: Second
Bedroom 4
- Features: Recessed Lighting
- Level: Second
Bedroom 5
- Features: Recessed Lighting
- Level: Second
Primary bathroom
- Features: Yes
Dining room
- Features: Closet/Cabinets - Custom Built, Flooring - Wood, Slider
- Level: First
Family room
- Features: Flooring - Wood
- Level: First
Kitchen
- Features: Flooring - Wood, Dining Area, Pantry, Countertops - Stone/Granite/Solid, Kitchen Island, Pot Filler Faucet
- Level: First
Living room
- Features: Flooring - Wood, Recessed Lighting
- Level: First
Office
- Features: Flooring - Wood
- Level: First
Heating
- Forced Air, Natural Gas
Cooling
- Central Air
Appliances
- Included: Range, Dishwasher, Microwave, Refrigerator, Washer, Dryer, Range Hood
- Laundry: Electric Dryer Hookup, First Floor, Washer Hookup
Features
- Slider, Home Office, Sitting Room, Media Room, Exercise Room, Game Room
- Flooring: Wood, Tile, Carpet, Flooring - Wood, Flooring - Wall to Wall Carpet
- Doors: French Doors
- Basement: Full,Partially Finished,Walk-Out Access,Interior Entry
- Number of fireplaces: 3
- Fireplace features: Dining Room, Family Room, Living Room
Interior area
- Total structure area: 6,285
- Total interior livable area: 6,285 sqft
Property
Parking
- Total spaces: 8
- Parking features: Attached, Garage Door Opener, Off Street
- Attached garage spaces: 3
- Uncovered spaces: 5
Features
- Patio & porch: Porch, Deck, Patio
- Exterior features: Balcony / Deck, Porch, Deck, Patio, Pool - Inground Heated, Cabana, Storage, Professional Landscaping, Sprinkler System, Fenced Yard, Garden, Outdoor Shower
- Has private pool: Yes
- Pool features: Pool - Inground Heated
- Fencing: Fenced
- Has view: Yes
- View description: Scenic View(s), Water, Bay
- Has water view: Yes
- Water view: Bay,Water
- Waterfront features: Waterfront, Bay, Dock/Mooring, Frontage, Direct Access, Private
Lot
- Size: 1.69 Acres
- Features: Cleared
Details
- Additional structures: Cabana
- Parcel number: M:075 L:007004,2227871
- Zoning: R
Construction
Type & style
- Home type: SingleFamily
- Architectural style: Cape,Contemporary
- Property subtype: Single Family Residence
Materials
- Foundation: Concrete Perimeter
- Roof: Wood
Condition
- Year built: 2000
Utilities & green energy
- Sewer: Private Sewer
- Water: Public
- Utilities for property: for Gas Range, for Electric Dryer, Washer Hookup
Green energy
- Energy efficient items: Thermostat
Community & neighborhood
Security
- Security features: Security System
Community
- Community features: Shopping, Golf
Location
- Region: Barnstable
HOA & financial
HOA
- Has HOA: Yes
- HOA fee: $550 annually
Other
Other facts
- Road surface type: Paved
Price history
| Date | Event | Price |
|---|---|---|
| 3/14/2023 | Sold | $4,500,000-15.1%$716/sqft |
Source: MLS PIN #73034879 Report a problem | ||
| 9/9/2022 | Listed for sale | $5,300,000$843/sqft |
Source: MLS PIN #73034879 Report a problem | ||
Public tax history
Tax history is unavailable.
Neighborhood: Marstons Mills
Nearby schools
GreatSchools rating
- 3/10Barnstable United Elementary SchoolGrades: 4-5Distance: 1.8 mi
- 4/10Barnstable High SchoolGrades: 8-12Distance: 4.6 mi
- 7/10West Villages Elementary SchoolGrades: K-3Distance: 1.9 mi


