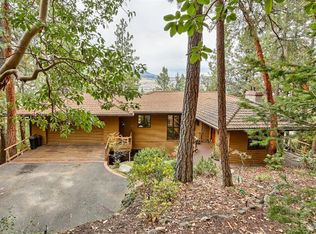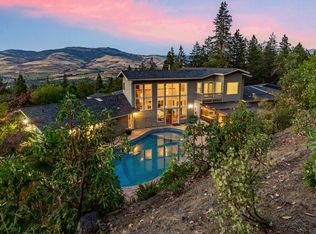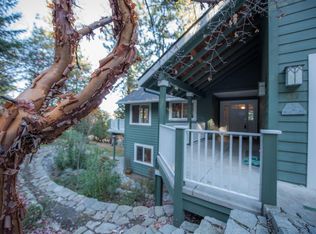Closed
$910,000
375 Ashland Loop Rd, Ashland, OR 97520
3beds
3baths
2,769sqft
Single Family Residence
Built in 1990
0.37 Acres Lot
$913,700 Zestimate®
$329/sqft
$3,589 Estimated rent
Home value
$913,700
$822,000 - $1.02M
$3,589/mo
Zestimate® history
Loading...
Owner options
Explore your selling options
What's special
Timeless custom home with panoramic views across the street from Ashland's vast trail network. Impeccably maintained, this Shostrom Brothers' home has beautiful details that are uncommon in most homes today. The outstanding floor plan creates lovely spaces to gather, and the deck that runs the length of the house takes in the valley and mountain views. The kitchen is a beautiful gathering place with custom cherry cabinetry and a breakfast bar. The adjoining family room with a sliding door to the deck is perfect for indoor and outdoor living. The living room has a wood fireplace that provides warmth and an excellent alternate place to relax—a dining room and home office round out the main level. Moving upstairs, there is a cozy reading nook with built-ins along with two bedrooms and a full bath. The primary with views opens to a private deck and has a sitting area with a fireplace- a true retreat. Just minutes from Ashland Plaza, along with peace and quiet, this home is a must-see.
Zillow last checked: 8 hours ago
Listing updated: July 09, 2025 at 05:35pm
Listed by:
Full Circle Real Estate 541-951-5711
Bought with:
Gateway Real Estate
Source: Oregon Datashare,MLS#: 220187342
Facts & features
Interior
Bedrooms & bathrooms
- Bedrooms: 3
- Bathrooms: 3
Heating
- Forced Air, Natural Gas, Wood
Cooling
- Central Air
Appliances
- Included: Cooktop, Dishwasher, Disposal, Dryer, Microwave, Oven, Refrigerator, Washer, Water Heater
Features
- Breakfast Bar, Built-in Features, Enclosed Toilet(s), Granite Counters, Laminate Counters, Linen Closet, Pantry, Shower/Tub Combo, Soaking Tub, Tile Counters, Tile Shower, Vaulted Ceiling(s), Walk-In Closet(s), Wired for Sound
- Flooring: Carpet, Hardwood, Vinyl
- Windows: Double Pane Windows, Skylight(s), Wood Frames
- Has fireplace: Yes
- Fireplace features: Living Room, Primary Bedroom, Wood Burning
- Common walls with other units/homes: No Common Walls
Interior area
- Total structure area: 2,769
- Total interior livable area: 2,769 sqft
Property
Parking
- Total spaces: 2
- Parking features: Asphalt, Attached, Driveway, Garage Door Opener, Shared Driveway, Storage
- Attached garage spaces: 2
- Has uncovered spaces: Yes
Features
- Levels: Two
- Stories: 2
- Patio & porch: Deck
- Spa features: Bath
- Has view: Yes
- View description: Mountain(s), Forest, Territorial, Valley
Lot
- Size: 0.37 Acres
- Features: Drip System, Landscaped, Sloped, Wooded
Details
- Parcel number: 10780852
- Zoning description: R-.5
- Special conditions: Standard
Construction
Type & style
- Home type: SingleFamily
- Architectural style: Contemporary,Craftsman
- Property subtype: Single Family Residence
Materials
- Frame
- Foundation: Block, Slab
- Roof: Tile
Condition
- New construction: No
- Year built: 1990
Details
- Builder name: Shostrom Brothers
Utilities & green energy
- Sewer: Public Sewer
- Water: Public
Community & neighborhood
Security
- Security features: Carbon Monoxide Detector(s), Smoke Detector(s)
Location
- Region: Ashland
Other
Other facts
- Listing terms: Cash,Conventional
- Road surface type: Paved
Price history
| Date | Event | Price |
|---|---|---|
| 10/15/2024 | Sold | $910,000-6.7%$329/sqft |
Source: | ||
| 9/5/2024 | Pending sale | $975,000$352/sqft |
Source: | ||
| 7/31/2024 | Listed for sale | $975,000$352/sqft |
Source: | ||
Public tax history
| Year | Property taxes | Tax assessment |
|---|---|---|
| 2024 | $8,681 +3.4% | $543,620 +3% |
| 2023 | $8,398 +3.3% | $527,790 |
| 2022 | $8,129 +2.7% | $527,790 +3% |
Find assessor info on the county website
Neighborhood: 97520
Nearby schools
GreatSchools rating
- 10/10Walker Elementary SchoolGrades: K-5Distance: 1.3 mi
- 7/10Ashland Middle SchoolGrades: 6-8Distance: 1.4 mi
- 9/10Ashland High SchoolGrades: 9-12Distance: 0.8 mi
Schools provided by the listing agent
- Middle: Ashland Middle
- High: Ashland High
Source: Oregon Datashare. This data may not be complete. We recommend contacting the local school district to confirm school assignments for this home.

Get pre-qualified for a loan
At Zillow Home Loans, we can pre-qualify you in as little as 5 minutes with no impact to your credit score.An equal housing lender. NMLS #10287.


