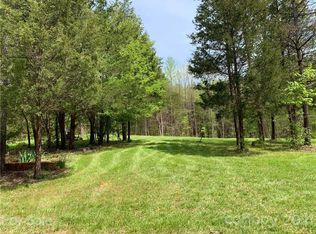Luxury hide-away retreat on 2.5 acres. Extraordinary design & quality craftsmanship. Exquisite Groin Vault arches, wide-planked mahogany floors upstairs & 1st class fixtures thru-out. Master on main w/ private sitting area w/ gas fireplace. Gourmet dream kitchen features professional appliances, large island, custom hood & pot filler faucet over range, instant hot water tap at sink .Huge media/wet bar room. Amazing storage! Home can accommodate a pool-makes for fabulous outdoor living! Very private, yet minutes away from I85.
This property is off market, which means it's not currently listed for sale or rent on Zillow. This may be different from what's available on other websites or public sources.
