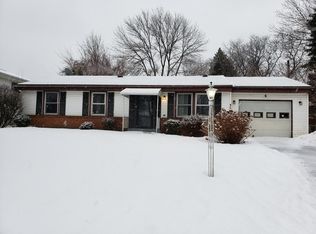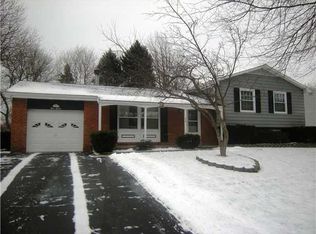Charming 3 bedroom ranch move-in ready with many new upgrades! First deal died. Here's a second chance at this beautiful home. New roof, new windows throughout and updated master bathroom in 2016. HVAC and water tank replaced in 2014. New basement block windows, refinished hardwood floors and house freshly painted in 2019/2020. Refrigerator, dishwasher, microwave, TV mount, garage screen door, electric stove, washer and dryer all stay. Beautiful, spacious corner lot. Close to excellent schools and everything you could possibly need!
This property is off market, which means it's not currently listed for sale or rent on Zillow. This may be different from what's available on other websites or public sources.

