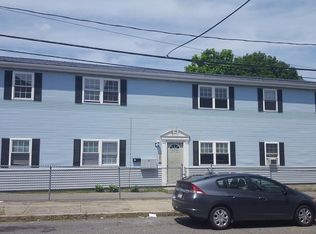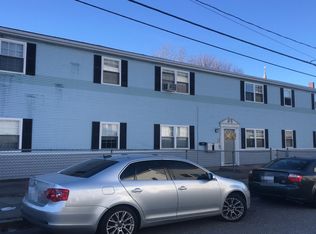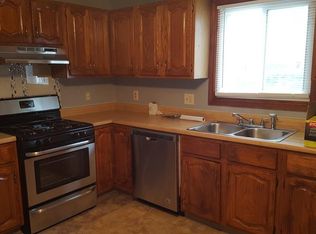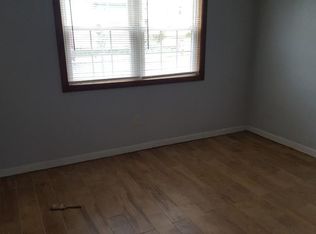4 individual 3 bedroom condos, selling well below market, RARE OPPORTUNITY TO PURCHASE 4 INDIVIDUAL 3 BEDROOM CONDOS IN ONE BUILDING, 12 DEEDED PARKING SPACES, ALL UNITS HAVE OWN LAUNDRY CLOSET, PROPERTY IS IN GOOD CONDITION NEEDS SOME TLC, you purchase the complete condo trust for way less than market value. with a little investment in this property, you can possibly get nearly $600k in near future
This property is off market, which means it's not currently listed for sale or rent on Zillow. This may be different from what's available on other websites or public sources.



