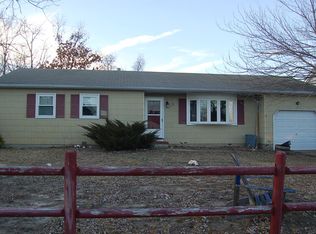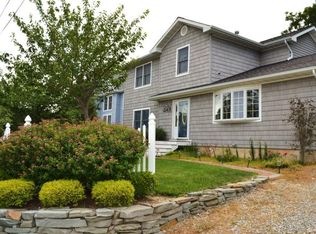DO NOT MISS this opportunity at this beautiful custom Herbertsville home!! A 2011 complete renovation and addition transformed this small ranch into a stunning 5 bedroom 4 bath home. Featuring Heated inground pool with large deck for entertaining, 6' vinyl privacy fencing, oversized driveway,Interior features include 5 large bedrooms.The grand master suite features Huge walk in closet with two large additional bonus walk-ins,large windows with great natural lighting,master bath features custom shower,large neo-angle jacuzzi tub,double vanity,custom tile throughout, Main bathroom includes separate shower and lavatory, large double vanity, custom tile flooring.large scissor staircase, The first floor layout features 9' ceilings and open layout, gourmet kitchen family room gas fp 2020-06-17
This property is off market, which means it's not currently listed for sale or rent on Zillow. This may be different from what's available on other websites or public sources.


