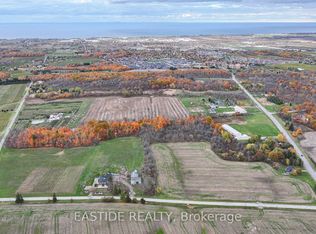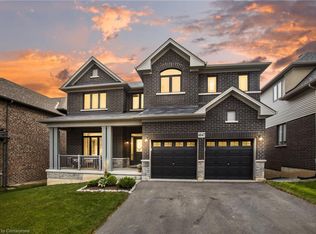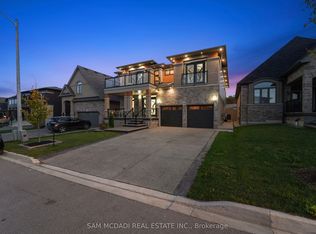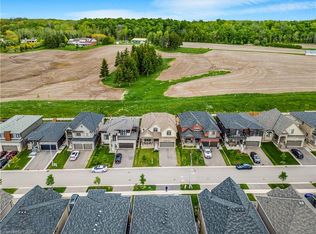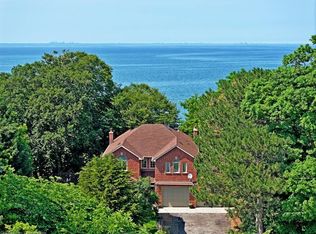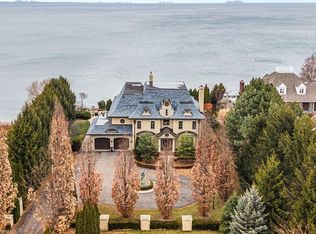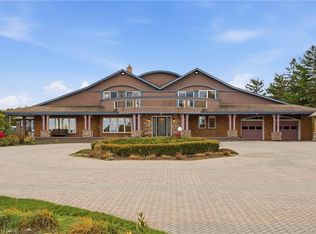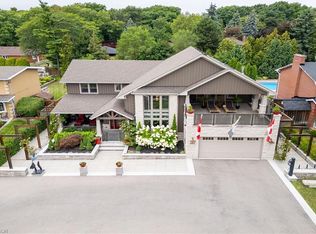Highland Vineyards – A Rare Live, Work & Play Estate in Niagara West. Own an extraordinary 50-acre estate blending vineyard, winery, retail, hospitality, and residential living—all in the heart of Niagara’s wine country. Property Highlights: Quality, mature vineyard producing top-tier grapes, State-of-the-art 10,000 sq. ft. multi-use facility (2013) with zoning for Commercial, Industrial, Agricultural & Residential, Fully equipped winery & production area for commercial-scale operations, Wine shop, VIP tasting room & commercial-grade kitchen—ideal for culinary events, Owner’s residence + 3 luxury ensuite B&B suites for Airbnb or boutique stays, Event-ready setting for weddings, retreats & tours, Professional office space, abundant storage & outbuildings with expansion potential. Minutes from the QEW with 600 AMP service—this turnkey opportunity is perfect for entrepreneurs, winemakers, or hospitality visionaries. NOTE: BUILDINGS AND LAND SALE ONLY.
For sale
C$5,250,000
3749 Walker Rd, Lincoln, ON L0R 1B2
4beds
5,763sqft
Agriculture, Farm
Built in 2013
49.76 Acres Lot
$-- Zestimate®
C$911/sqft
C$-- HOA
What's special
Mature vineyardTop-tier grapesWine shopVip tasting roomCommercial-grade kitchenProfessional office spaceAbundant storage
- 190 days |
- 32 |
- 1 |
Zillow last checked: 8 hours ago
Listing updated: December 18, 2025 at 09:36am
Listed by:
Jarod Brandon, Salesperson,
KELLER WILLIAMS INNOVATION REALTY
Source: ITSO,MLS®#: 40745229Originating MLS®#: Cornerstone Association of REALTORS®
Facts & features
Interior
Bedrooms & bathrooms
- Bedrooms: 4
- Bathrooms: 5
- Full bathrooms: 4
- 1/2 bathrooms: 1
- Main level bathrooms: 5
- Main level bedrooms: 4
Other
- Features: Carpet Free, Ensuite, Heated Floor
- Level: Main
Bedroom
- Features: Carpet Free, Ensuite, Heated Floor, Separate Heating Controls, Walkout to Balcony/Deck
- Level: Main
Bedroom
- Features: Carpet Free, Ensuite, Heated Floor, Walkout to Balcony/Deck
- Level: Main
Bedroom
- Features: Carpet Free, Ensuite, Heated Floor, Walkout to Balcony/Deck
- Level: Main
Bathroom
- Features: 3-Piece, Carpet Free, Ensuite, Heated Floor
- Level: Main
Bathroom
- Features: 2-Piece, Carpet Free, Heated Floor
- Level: Main
Bathroom
- Features: 3-Piece, Carpet Free, Ensuite, Heated Floor
- Level: Main
Bathroom
- Features: 3-Piece, Carpet Free, Ensuite, Heated Floor
- Level: Main
Bathroom
- Features: 3-Piece, Carpet Free, Ensuite, Heated Floor
- Level: Main
Den
- Features: Carpet Free, Heated Floor
- Level: Basement
Eat in kitchen
- Features: Carpet Free, Heated Floor, Walkout to Balcony/Deck, Walk-in Pantry
- Level: Main
Laundry
- Features: Carpet Free, Heated Floor
- Level: Main
Media room
- Features: Carpet, Heated Floor
- Level: Basement
Mud room
- Features: Carpet Free, Heated Floor
- Level: Main
Pantry
- Features: Heated Floor
- Level: Main
Sunroom
- Level: Main
Heating
- Forced Air
Cooling
- Central Air
Appliances
- Included: Water Purifier, Water Softener, Dishwasher, Dryer, Refrigerator, Washer
Features
- Bed & Breakfast, Upgraded Insulation, Water Treatment
- Windows: Window Coverings
- Basement: Separate Entrance,Walk-Out Access,Full,Partially Finished
- Number of fireplaces: 1
- Fireplace features: Wood Burning
Interior area
- Total structure area: 10,763
- Total interior livable area: 5,763 sqft
- Finished area above ground: 5,763
- Finished area below ground: 5,000
Property
Parking
- Total spaces: 20
- Parking features: Detached Garage
- Garage spaces: 20
Features
- Frontage type: East
Lot
- Size: 49.76 Acres
- Features: Irregular Lot, Other
- Topography: Flat
Details
- Additional structures: Barn(s), Outbuilding, Storage
- Parcel number: 460900086
- Zoning: RU2
Construction
Type & style
- Home type: SingleFamily
- Architectural style: Bungaloft
- Property subtype: Agriculture, Farm
Materials
- Other
- Foundation: Poured Concrete
- Roof: Green Roof, Metal
Condition
- 6-15 Years
- New construction: No
- Year built: 2013
Utilities & green energy
- Sewer: Other
- Water: Drilled Well
- Utilities for property: Electricity Connected, Natural Gas Connected, Phone Connected
Green energy
- Energy efficient items: Construction, Insulation, Roof
Community & HOA
Community
- Security: Alarm System, Carbon Monoxide Detector(s), Smoke Detector(s)
Location
- Region: Lincoln
Financial & listing details
- Price per square foot: C$911/sqft
- Annual tax amount: C$32,521
- Date on market: 6/27/2025
- Inclusions: Dishwasher, Dryer, Refrigerator, Washer, Window Coverings
- Exclusions: Stove/Hood/ (Dishwasher To Be Replaced) Rationale Combi Oven (All Wine Making Equipment/Inventory)
- Electric utility on property: Yes
Jarod Brandon, Salesperson
(519) 570-4447
By pressing Contact Agent, you agree that the real estate professional identified above may call/text you about your search, which may involve use of automated means and pre-recorded/artificial voices. You don't need to consent as a condition of buying any property, goods, or services. Message/data rates may apply. You also agree to our Terms of Use. Zillow does not endorse any real estate professionals. We may share information about your recent and future site activity with your agent to help them understand what you're looking for in a home.
Price history
Price history
| Date | Event | Price |
|---|---|---|
| 12/18/2025 | Price change | C$5,250,000-4.5%C$911/sqft |
Source: ITSO #40745229 Report a problem | ||
| 6/27/2025 | Listed for sale | C$5,500,000C$954/sqft |
Source: ITSO #40745253 Report a problem | ||
Public tax history
Public tax history
Tax history is unavailable.Climate risks
Neighborhood: L0R
Nearby schools
GreatSchools rating
- 4/10Maple Avenue SchoolGrades: PK-6Distance: 23 mi
- 3/10Gaskill Preparatory SchoolGrades: 7-8Distance: 24.4 mi
- Loading
