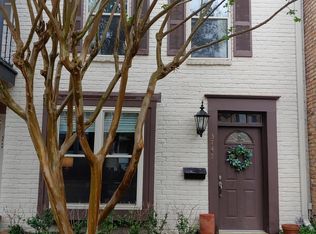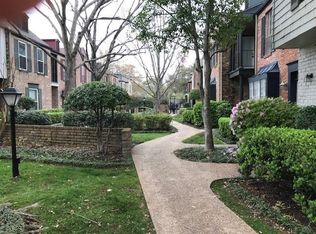Madison Place a charming and quiet Premium Upper Kirby location w 24-hour manned gate! The "Saratoga" floorplan includes 2096 sqft, 3-4 bedrooms and 3 full baths positioned on a corner unit. Multiple windows provide abundance of natural light over large open spacious living areas. Seller Update's include remodeled 2 bathrooms, Acacia Hardwoods Floors throughout, kitchen - quartz counter tops & "smart oven" that doubles as built in air fryer. Formal dining room but can easily be converted to 4th downstairs bedroom w bathroom. Or 2nd den,formal dining/study. Upstairs bedrooms overlook pristine Levy park where residences enjoy a private gate to enjoy dog park, a yoga or concert on the grassy lawn. Amenities included in the HOA fee:water/sewer, roof, landscape, sprinkler, Oasis pool, full exterior insurance, ground maintenance and garbage. Walking distance to Whole Foods, Shops at RiverOaks, & many more upscale restaurants and shopping! Zoned to highly rated Poe Elem, Lanier Mid& Lamar HS.
This property is off market, which means it's not currently listed for sale or rent on Zillow. This may be different from what's available on other websites or public sources.


