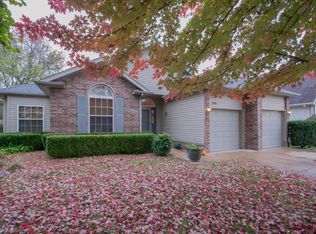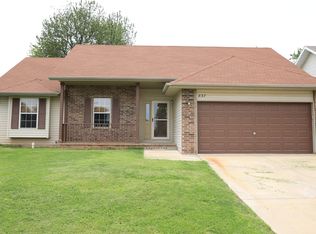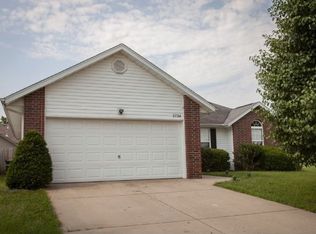First time on Market! One owner, Willard Schools, Kay Pointe Subdivision. This home is move in ready, waiting for you to make this your own. This home has four bedrooms, 2.5 baths, two living areas, and a lot of storage. Owners have had carpets professionally cleaned and house cleaned from top to bottom. Windows have also been cleaned inside and out and new roof in March 2019. This home is located on a corner lot with a newer wood privacy fence. Buyer to do due diligence on square footage. There are many more features this home has to offer. Call for your showing today.
This property is off market, which means it's not currently listed for sale or rent on Zillow. This may be different from what's available on other websites or public sources.


