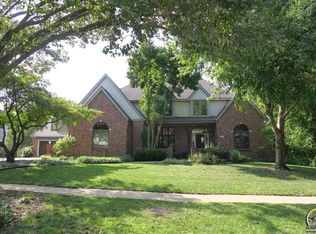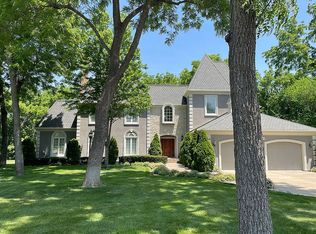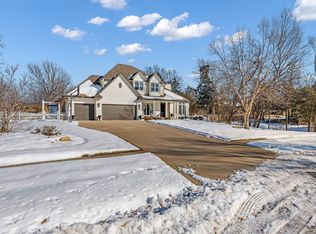This stunningly gorgeous 1.5 story in Shadywood South will not disappoint. It features 4 BR-all with walk-in closets plus office which is on the main floor. Granite kitchen with gas cook top, wall ovens, breakfast bar & eat-in area. Main flr laundry with clothes shoot & built-in storage in 3 car garage. Tons of updates including all baths recently remodeled, basement with high ceilings, rec. room with bar, new Trek deck & salt water pool. Very private to the back and sits on just over 1/2 acre.
This property is off market, which means it's not currently listed for sale or rent on Zillow. This may be different from what's available on other websites or public sources.



