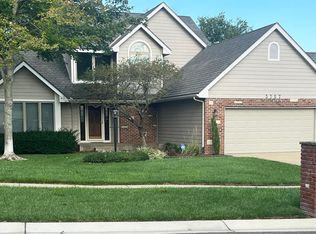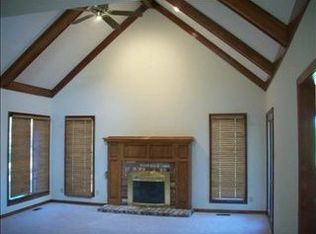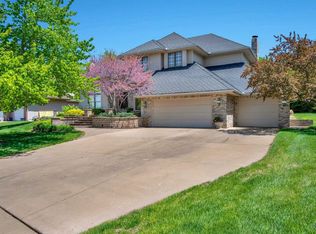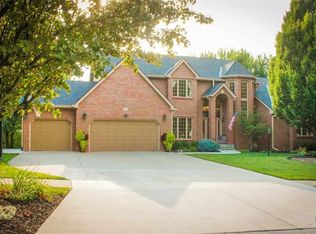Sold on 04/21/25
Price Unknown
3749 SW Spring Creek Dr, Topeka, KS 66610
4beds
3,114sqft
Single Family Residence, Residential
Built in 1995
0.52 Acres Lot
$498,500 Zestimate®
$--/sqft
$4,130 Estimated rent
Home value
$498,500
$474,000 - $523,000
$4,130/mo
Zestimate® history
Loading...
Owner options
Explore your selling options
What's special
Welcome to your dream home! This stunning Clarion Woods two story Mediterranean style home has four-bedrooms and 3 1/2 bathrooms and is perfectly situated on over half an acre lot. Ample outdoor space including a 40 ft X 12 ft deck that offers relaxation and entertainment. This home features a charming stone-faced front and a convenient three-car garage, making it both functional and inviting. Built in 1995, this property has been meticulously maintained and is in pristine condition, ready for you to move in with no maintenance worries. The heart of the home is the beautifully remodeled kitchen, equipped with elegant granite countertops and newer appliances, perfect for culinary enthusiasts. Enjoy spacious living with vaulted ceilings that enhance the traditional design. The walkout basement provides additional living space and easy access to the expansive backyard, ideal for gatherings and sports. Recent upgrades include a new heat pump and HVAC system and a brand-new roof, installed in April 2023, ensuring comfort and peace of mind for years to come. Don’t miss this opportunity to make this exquisite home yours—schedule a viewing today
Zillow last checked: 8 hours ago
Listing updated: April 21, 2025 at 10:24pm
Listed by:
Tracy O'Brien 785-969-1111,
KW One Legacy Partners, LLC,
Lesia McMillin 785-224-4348,
KW One Legacy Partners, LLC
Bought with:
Carrie Rager, TS00222817
ReeceNichols Topeka Elite
Source: Sunflower AOR,MLS#: 238377
Facts & features
Interior
Bedrooms & bathrooms
- Bedrooms: 4
- Bathrooms: 4
- Full bathrooms: 3
- 1/2 bathrooms: 1
Primary bedroom
- Level: Upper
- Area: 195.84
- Dimensions: 15.3 X 12.8
Bedroom 2
- Level: Upper
- Area: 155.87
- Dimensions: 14.3 X 10.9
Bedroom 3
- Level: Upper
- Area: 129.15
- Dimensions: 12.3 X 10.5
Bedroom 4
- Level: Basement
- Area: 110.4
- Dimensions: 11.5 X 9.6
Dining room
- Level: Main
- Area: 184
- Dimensions: 16 X 11.5
Family room
- Level: Main
- Area: 352
- Dimensions: 22 X 16
Kitchen
- Level: Main
- Area: 283.5
- Dimensions: 21 X 13.5
Laundry
- Level: Main
Living room
- Level: Main
- Area: 189
- Dimensions: 13.5 X 14
Recreation room
- Level: Basement
- Area: 688.82
- Dimensions: 20.2 X 34.1
Heating
- Heat Pump
Cooling
- Central Air, Attic Fan
Appliances
- Included: Electric Cooktop, Wall Oven, Microwave, Dishwasher, Refrigerator, Disposal
- Laundry: Main Level, Separate Room
Features
- Sheetrock, Coffered Ceiling(s), Vaulted Ceiling(s)
- Flooring: Hardwood, Carpet
- Doors: Storm Door(s)
- Basement: Concrete,Full,Partially Finished,Walk-Out Access
- Number of fireplaces: 2
- Fireplace features: Two, Recreation Room, Family Room, Basement
Interior area
- Total structure area: 3,114
- Total interior livable area: 3,114 sqft
- Finished area above ground: 2,314
- Finished area below ground: 800
Property
Parking
- Total spaces: 3
- Parking features: Attached, Auto Garage Opener(s), Garage Door Opener
- Attached garage spaces: 3
Features
- Levels: Two
- Patio & porch: Covered, Deck
- Fencing: Wood
Lot
- Size: 0.52 Acres
- Dimensions: .52 acres
- Features: Sprinklers In Front, Sidewalk
Details
- Parcel number: R61511
- Special conditions: Standard,Arm's Length
Construction
Type & style
- Home type: SingleFamily
- Property subtype: Single Family Residence, Residential
Materials
- Roof: Composition,Architectural Style,Other
Condition
- Year built: 1995
Utilities & green energy
- Water: Public
Community & neighborhood
Location
- Region: Topeka
- Subdivision: Clarion Woods
HOA & financial
HOA
- Has HOA: Yes
- HOA fee: $425 annually
- Services included: Common Area Maintenance
- Association name: N/A
Price history
| Date | Event | Price |
|---|---|---|
| 4/21/2025 | Sold | -- |
Source: | ||
| 3/21/2025 | Pending sale | $425,000$136/sqft |
Source: | ||
| 3/19/2025 | Listed for sale | $425,000+35.4%$136/sqft |
Source: | ||
| 1/17/2018 | Sold | -- |
Source: Agent Provided | ||
| 12/6/2017 | Pending sale | $314,000$101/sqft |
Source: Topeka #197539 | ||
Public tax history
| Year | Property taxes | Tax assessment |
|---|---|---|
| 2025 | -- | $46,320 +2% |
| 2024 | $7,180 +4.1% | $45,412 +4% |
| 2023 | $6,898 +8.7% | $43,665 +11% |
Find assessor info on the county website
Neighborhood: Clarion Woods
Nearby schools
GreatSchools rating
- 8/10Jay Shideler Elementary SchoolGrades: K-6Distance: 1.5 mi
- 6/10Washburn Rural Middle SchoolGrades: 7-8Distance: 2.8 mi
- 8/10Washburn Rural High SchoolGrades: 9-12Distance: 2.8 mi
Schools provided by the listing agent
- Elementary: Jay Shideler Elementary School/USD 437
- Middle: Washburn Rural Middle School/USD 437
- High: Washburn Rural High School/USD 437
Source: Sunflower AOR. This data may not be complete. We recommend contacting the local school district to confirm school assignments for this home.



