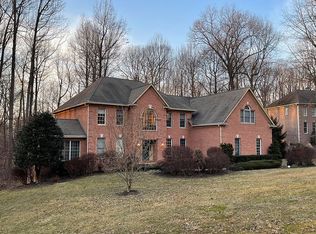Beautiful 8,194 sqft custom colonial manor nestled on a picturesque 1.03 acre wooded cul-de-sac homesite backing to conservation land in coveted Quarterfield is designed with generous room sizes, special comfort and elegance at a glance. A circular drive approach with a central fountain and professional landscaping invites and leads to the door of this home, which opens to an impressive 2-story foyer with curved staircase providing a view of the stylish interiors accentuated by glowing hardwoods, Palladian windows, profile moldings, exquisite trim, and an abundance of natural light. Spacious interiors offer a formal living room with a column framed entry, and a formal dining room where you can enjoy celebratory meals under a sparkling chandelier and deep tray ceiling, and a private study with French doors, a tray ceiling, built-ins, and a see-through fireplace shared with the great room. Defined by a coffered ceiling is this 2-story great room showcasing a Palladian window wall, a stunning fireplace surrounded by amazing custom shelving and bookcases, and a glass slider stepping to the expansive Trex deck covering the entire rear of the home. Awaiting your top culinary creations is the chef's kitchen equipped with top line stainless appliances, granite counters, polished raised panel wood cabinetry with crown trim, a center island with a breakfast bar, a planning desk, Viking stainless steel appliances, multiple windows each with serene views, and an open bright breakfast room with a French door accessing the deck for all your summer pleasures. In the expanded and remodeled west wing you find a rear deck complementing the main level owner's suite presenting a tray ceiling with elegant molding, incredible 9x10 and 10x16 custom walk-in closets, a sitting room, gleaming hardwoods, and a private spa-like bath displaying dual vanities, a frameless glass enclosed shower, and louvre wood shutters over a platform jetted tub. Expansive lower level offers is specially constructed for entertaining and fun and is highlighted by a rec room and games area with stone surround gas fireplace, a gorgeous custom wet bar, an exercise room with cork flooring and a walk-in storage closet, a tasting room, a huge bedroom, a full bath, and a bonus room with a walkout to an extended veranda and tree-lined yard.
This property is off market, which means it's not currently listed for sale or rent on Zillow. This may be different from what's available on other websites or public sources.

