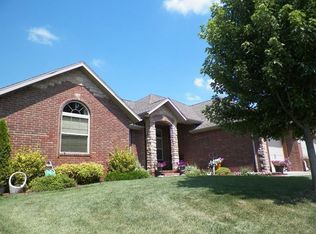Closed
Price Unknown
3749 N Mccurry Avenue, Springfield, MO 65803
3beds
1,750sqft
Single Family Residence
Built in 2009
10,018.8 Square Feet Lot
$305,600 Zestimate®
$--/sqft
$1,696 Estimated rent
Home value
$305,600
$278,000 - $333,000
$1,696/mo
Zestimate® history
Loading...
Owner options
Explore your selling options
What's special
Meticulously cared for home in the desirable Huntington Pointe Subdivision! This 3 Bedroom 2 Bath 3 Car Garage home features a large open living area with fireplace, and a split bedroom floor plan! The Kitchen-Dining area has plenty of room for entertaining, or a quick meal at the breakfast bar. The kitchen also includes granite countertops, plenty of upper and lower cabinet space as well as a pantry! The large Primary Suite has a jetted tub, his/hers sinks and a walk-in closet. Enjoy the privacy of a covered back deck that leads to the beautiful back yard that provides a mix of sun and shade for outdoor activities! The crawlspace of this home is almost the size of an unfinished basement! It could be used for projects, abundant storage, or even a storm shelter! Better look at this beauty before making a decision on your next home!
Zillow last checked: 8 hours ago
Listing updated: September 10, 2024 at 09:16am
Listed by:
David Sheets 417-844-0337,
Mossy Oak Properties - Missouri Farm & Home
Bought with:
Adam Graddy, 2004014961
Keller Williams
Source: SOMOMLS,MLS#: 60269463
Facts & features
Interior
Bedrooms & bathrooms
- Bedrooms: 3
- Bathrooms: 2
- Full bathrooms: 2
Bedroom 1
- Area: 212.35
- Dimensions: 15.5 x 13.7
Bedroom 2
- Area: 122.21
- Dimensions: 11.11 x 11
Bedroom 3
- Area: 131.3
- Dimensions: 13 x 10.1
Other
- Area: 222.6
- Dimensions: 21 x 10.6
Living room
- Area: 326.97
- Dimensions: 19.11 x 17.11
Heating
- Forced Air, Heat Pump, Electric, Natural Gas
Cooling
- Attic Fan, Ceiling Fan(s), Central Air, Heat Pump
Appliances
- Included: Electric Cooktop, Dishwasher, Disposal, Gas Water Heater, Refrigerator, Built-In Electric Oven
- Laundry: Laundry Room, W/D Hookup
Features
- Granite Counters, Tray Ceiling(s), Vaulted Ceiling(s), Walk-In Closet(s)
- Flooring: Carpet, Tile, Wood
- Windows: Blinds, Double Pane Windows
- Has basement: No
- Attic: Partially Floored,Pull Down Stairs
- Has fireplace: Yes
- Fireplace features: Gas, Living Room
Interior area
- Total structure area: 1,750
- Total interior livable area: 1,750 sqft
- Finished area above ground: 1,750
- Finished area below ground: 0
Property
Parking
- Total spaces: 3
- Parking features: Driveway, Garage Door Opener, Garage Faces Front
- Attached garage spaces: 3
- Has uncovered spaces: Yes
Features
- Levels: One
- Stories: 1
- Patio & porch: Covered, Deck, Front Porch
- Has spa: Yes
- Spa features: Bath
- Fencing: Privacy,Wood
Lot
- Size: 10,018 sqft
- Dimensions: 80 x 125
- Features: Sloped
Details
- Parcel number: 881301203023
Construction
Type & style
- Home type: SingleFamily
- Architectural style: Traditional
- Property subtype: Single Family Residence
Materials
- Brick, Vinyl Siding
- Foundation: Crawl Space, Pillar/Post/Pier, Poured Concrete
- Roof: Composition
Condition
- Year built: 2009
Utilities & green energy
- Sewer: Public Sewer
- Water: Public
Community & neighborhood
Security
- Security features: Carbon Monoxide Detector(s), Security System, Smoke Detector(s)
Location
- Region: Springfield
- Subdivision: Huntington Pointe
HOA & financial
HOA
- HOA fee: $75 annually
- Services included: Common Area Maintenance
Other
Other facts
- Listing terms: Cash,Conventional,FHA,VA Loan
- Road surface type: Asphalt
Price history
| Date | Event | Price |
|---|---|---|
| 9/10/2024 | Sold | -- |
Source: | ||
| 8/8/2024 | Pending sale | $309,900$177/sqft |
Source: | ||
| 6/27/2024 | Price change | $309,900-4.6%$177/sqft |
Source: | ||
| 5/29/2024 | Listed for sale | $325,000+94%$186/sqft |
Source: | ||
| 3/2/2013 | Listing removed | $167,500$96/sqft |
Source: The Jacques Company #1300411 | ||
Public tax history
| Year | Property taxes | Tax assessment |
|---|---|---|
| 2024 | $2,584 +0.5% | $44,630 |
| 2023 | $2,570 +12% | $44,630 +14.3% |
| 2022 | $2,295 +4.5% | $39,050 |
Find assessor info on the county website
Neighborhood: 65803
Nearby schools
GreatSchools rating
- 8/10Truman Elementary SchoolGrades: PK-5Distance: 0.6 mi
- 5/10Pleasant View Middle SchoolGrades: 6-8Distance: 3.2 mi
- 4/10Hillcrest High SchoolGrades: 9-12Distance: 0.6 mi
Schools provided by the listing agent
- Elementary: SGF-Truman
- Middle: SGF-Pleasant View
- High: SGF-Hillcrest
Source: SOMOMLS. This data may not be complete. We recommend contacting the local school district to confirm school assignments for this home.
