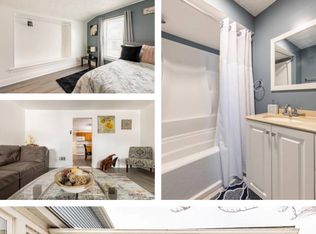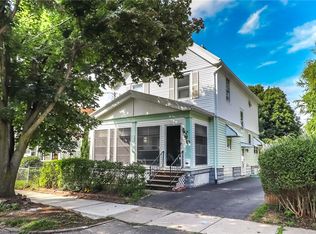Meticulously maintained home with In Law Suite situated on over half an acre corner lot. Perfect for owner occupied, in law or investment. Total 2881 sq./ft. Main unit is over 1900 sq.ft.! It is a 2 story 4 bedroom home with 1 full bath featuring a Jacuzzi tub, 2 half baths, first floor laundry and private patio. Recently updated kitchen. Nice basement with laundry and workshop accessible from house or outside. 2nd unit is 900 sq/ft. and features 2 beds one bath with laundry/utility room all on 1st floor. New kitchens 2 years ago! Paved driveway with parking for 6-8! Many updates including kitchens, baths, electric service, water supply and more! Separate Gas & Electric, Shared Water. 35 producing grape vines on property! Several varieties for eating, preserves and wine making! Includes an additional .26 acre lot for an extra large private yard possibilities are endless!
This property is off market, which means it's not currently listed for sale or rent on Zillow. This may be different from what's available on other websites or public sources.

