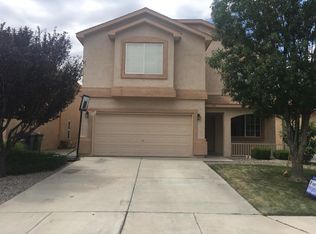Sold
Price Unknown
3749 Desert Pinon Dr NE, Rio Rancho, NM 87144
4beds
2,366sqft
Single Family Residence
Built in 2007
4,791.6 Square Feet Lot
$360,600 Zestimate®
$--/sqft
$2,332 Estimated rent
Home value
$360,600
$343,000 - $379,000
$2,332/mo
Zestimate® history
Loading...
Owner options
Explore your selling options
What's special
Explore this charming 2 story home nestled in the Northern Meadows neighborhood. With a generous 2,366 square feet of living space. This residence offers plenty of room comfortable family living! The upstairs loft provides an additional versatile space, while a private balcony invites you to unwind and enjoy the surroundings. Situated in an up-and-coming part of town, this property is your gateway to a vibrant future in a thriving community. Don't miss the opportunity to make this house your new home!
Zillow last checked: 8 hours ago
Listing updated: September 18, 2024 at 08:41am
Listed by:
Kelsey Megan Benedetto 505-803-7799,
Coldwell Banker Legacy,
John Long 505-263-1499,
Coldwell Banker Legacy
Bought with:
Edgar Santana Sanchez, 49159
Coldwell Banker Legacy
Source: SWMLS,MLS#: 1040678
Facts & features
Interior
Bedrooms & bathrooms
- Bedrooms: 4
- Bathrooms: 3
- Full bathrooms: 2
- 1/2 bathrooms: 1
Primary bedroom
- Level: Upper
- Area: 234
- Dimensions: 13 x 18
Kitchen
- Level: Main
- Area: 100
- Dimensions: 10 x 10
Living room
- Level: Main
- Area: 165
- Dimensions: 11 x 15
Living room
- Level: Upper
- Area: 225
- Dimensions: 15 x 15
Heating
- Central, Forced Air, Multiple Heating Units, Natural Gas
Cooling
- Central Air, Multi Units, Refrigerated
Appliances
- Included: Free-Standing Gas Range, Refrigerator
- Laundry: Gas Dryer Hookup, Washer Hookup, Dryer Hookup, ElectricDryer Hookup
Features
- High Ceilings, Home Office, Loft, Multiple Living Areas, Utility Room
- Flooring: Carpet, Tile
- Windows: Double Pane Windows, Insulated Windows
- Has basement: No
- Number of fireplaces: 1
- Fireplace features: Gas Log
Interior area
- Total structure area: 2,366
- Total interior livable area: 2,366 sqft
Property
Parking
- Total spaces: 2
- Parking features: Finished Garage, Garage Door Opener, Heated Garage
- Garage spaces: 2
Accessibility
- Accessibility features: None
Features
- Levels: Two
- Stories: 2
- Patio & porch: Balcony
- Exterior features: Balcony, Private Yard
- Fencing: Wall
Lot
- Size: 4,791 sqft
- Features: Landscaped
Details
- Parcel number: 1010073450554
- Zoning description: R-1
Construction
Type & style
- Home type: SingleFamily
- Property subtype: Single Family Residence
Materials
- Frame, Stucco
- Roof: Pitched,Shingle
Condition
- Resale
- New construction: No
- Year built: 2007
Details
- Builder name: Dr Horton
Utilities & green energy
- Sewer: Public Sewer
- Water: Public
- Utilities for property: Electricity Connected, Natural Gas Connected, Water Connected
Green energy
- Energy generation: None
Community & neighborhood
Location
- Region: Rio Rancho
HOA & financial
HOA
- Has HOA: Yes
- HOA fee: $36 monthly
- Services included: Common Areas, Maintenance Grounds
Other
Other facts
- Listing terms: Cash,Conventional,FHA,VA Loan
- Road surface type: Asphalt
Price history
| Date | Event | Price |
|---|---|---|
| 10/12/2023 | Sold | -- |
Source: | ||
| 9/5/2023 | Pending sale | $340,000$144/sqft |
Source: | ||
| 9/3/2023 | Listed for sale | $340,000$144/sqft |
Source: | ||
| 7/9/2021 | Sold | -- |
Source: | ||
| 8/12/2010 | Sold | -- |
Source: Agent Provided Report a problem | ||
Public tax history
| Year | Property taxes | Tax assessment |
|---|---|---|
| 2025 | $3,405 -6.1% | $109,568 +2.8% |
| 2024 | $3,626 +19.9% | $106,602 +27.5% |
| 2023 | $3,023 +1.9% | $83,581 +3% |
Find assessor info on the county website
Neighborhood: Northern Meadows
Nearby schools
GreatSchools rating
- 4/10Cielo Azul Elementary SchoolGrades: K-5Distance: 0.4 mi
- 7/10Rio Rancho Middle SchoolGrades: 6-8Distance: 4.1 mi
- 7/10V Sue Cleveland High SchoolGrades: 9-12Distance: 3.9 mi
Schools provided by the listing agent
- Elementary: Cielo Azul
- Middle: Rio Rancho
- High: V. Sue Cleveland
Source: SWMLS. This data may not be complete. We recommend contacting the local school district to confirm school assignments for this home.
Get a cash offer in 3 minutes
Find out how much your home could sell for in as little as 3 minutes with a no-obligation cash offer.
Estimated market value$360,600
Get a cash offer in 3 minutes
Find out how much your home could sell for in as little as 3 minutes with a no-obligation cash offer.
Estimated market value
$360,600
