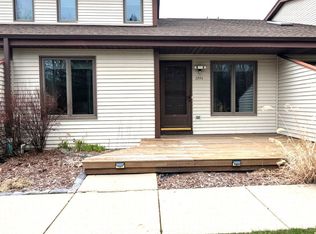Closed
$279,900
3749 Cheyenne COURT, Racine, WI 53404
2beds
2,170sqft
Condominium
Built in 1986
-- sqft lot
$293,400 Zestimate®
$129/sqft
$2,048 Estimated rent
Home value
$293,400
$255,000 - $337,000
$2,048/mo
Zestimate® history
Loading...
Owner options
Explore your selling options
What's special
This stunning 2-bedroom, 2.5-bath condo on Racine's Northside has been beautifully updated throughout. Enjoy brand-new appliances, flooring, countertops, and cabinets in the fully renovated kitchen. The spacious open concept design with vaulted ceilings creates an airy, inviting atmosphere. Both full bathrooms have been updated with modern finishes. The finished basement offers additional living space, perfect for a home office or entertainment area. Plus, a brand-new furnace ensures year-round comfort. This condo combines style, functionality, and convenience for a truly exceptional living experience.
Zillow last checked: 8 hours ago
Listing updated: May 09, 2025 at 02:04pm
Listed by:
Mary Andersen info@sunrealtygroup.com,
Sun Realty Group
Bought with:
Laura Bahena
Source: WIREX MLS,MLS#: 1913128 Originating MLS: Metro MLS
Originating MLS: Metro MLS
Facts & features
Interior
Bedrooms & bathrooms
- Bedrooms: 2
- Bathrooms: 3
- Full bathrooms: 2
- 1/2 bathrooms: 1
- Main level bedrooms: 1
Primary bedroom
- Level: Main
- Area: 240
- Dimensions: 20 x 12
Bedroom 2
- Level: Upper
- Area: 176
- Dimensions: 16 x 11
Bathroom
- Features: Tub Only, Master Bedroom Bath: Walk-In Shower, Master Bedroom Bath
Dining room
- Level: Main
- Area: 120
- Dimensions: 12 x 10
Kitchen
- Level: Main
- Area: 190
- Dimensions: 19 x 10
Living room
- Level: Main
- Area: 225
- Dimensions: 15 x 15
Heating
- Natural Gas, Forced Air
Cooling
- Central Air
Appliances
- Included: Dishwasher, Disposal, Dryer, Microwave, Oven, Range, Refrigerator, Washer
- Laundry: In Unit
Features
- High Speed Internet, Cathedral/vaulted ceiling, Walk-In Closet(s)
- Basement: Full,Partially Finished,Sump Pump
- Common walls with other units/homes: End Unit
Interior area
- Total structure area: 2,170
- Total interior livable area: 2,170 sqft
- Finished area above ground: 1,720
- Finished area below ground: 450
Property
Parking
- Total spaces: 2.5
- Parking features: Attached, 2 Car, Assigned, Surface
- Attached garage spaces: 2.5
Features
- Levels: Two,2 Story
- Stories: 2
- Patio & porch: Patio/Porch
- Exterior features: Private Entrance
Details
- Parcel number: 104042332019318
- Zoning: Res
- Special conditions: Arms Length
Construction
Type & style
- Home type: Condo
- Property subtype: Condominium
- Attached to another structure: Yes
Materials
- Aluminum/Steel
Condition
- 21+ Years
- New construction: No
- Year built: 1986
Utilities & green energy
- Sewer: Public Sewer
- Water: Public
- Utilities for property: Cable Available
Community & neighborhood
Location
- Region: Racine
- Municipality: Caledonia
HOA & financial
HOA
- Has HOA: Yes
- HOA fee: $200 monthly
- Amenities included: Common Green Space
Price history
| Date | Event | Price |
|---|---|---|
| 5/9/2025 | Sold | $279,900$129/sqft |
Source: | ||
| 4/11/2025 | Contingent | $279,900$129/sqft |
Source: | ||
| 4/10/2025 | Listed for sale | $279,900+127.6%$129/sqft |
Source: | ||
| 11/7/2024 | Sold | $123,000-40%$57/sqft |
Source: Public Record Report a problem | ||
| 10/2/2023 | Sold | $205,000+0%$94/sqft |
Source: | ||
Public tax history
| Year | Property taxes | Tax assessment |
|---|---|---|
| 2024 | $2,913 -0.3% | $179,400 +6.5% |
| 2023 | $2,922 +7% | $168,400 +2.5% |
| 2022 | $2,732 -5.7% | $164,300 +3.5% |
Find assessor info on the county website
Neighborhood: 53404
Nearby schools
GreatSchools rating
- 1/10Jerstad-Agerholm Elementary SchoolGrades: PK-8Distance: 1.1 mi
- 3/10Horlick High SchoolGrades: 9-12Distance: 1.4 mi
Schools provided by the listing agent
- District: Racine
Source: WIREX MLS. This data may not be complete. We recommend contacting the local school district to confirm school assignments for this home.
Get pre-qualified for a loan
At Zillow Home Loans, we can pre-qualify you in as little as 5 minutes with no impact to your credit score.An equal housing lender. NMLS #10287.
Sell with ease on Zillow
Get a Zillow Showcase℠ listing at no additional cost and you could sell for —faster.
$293,400
2% more+$5,868
With Zillow Showcase(estimated)$299,268
