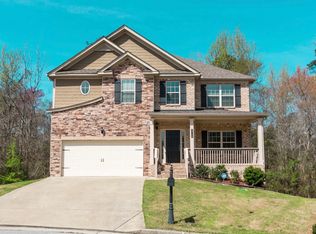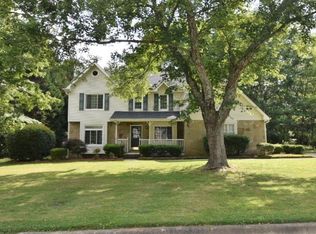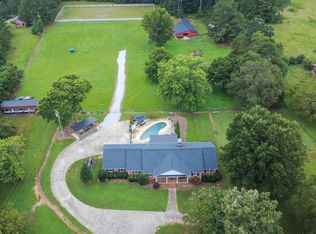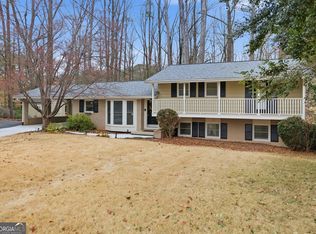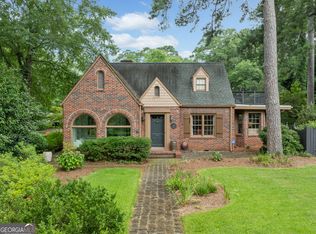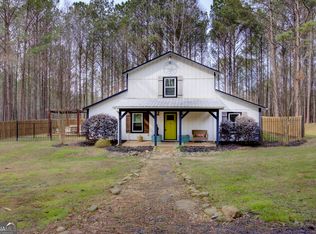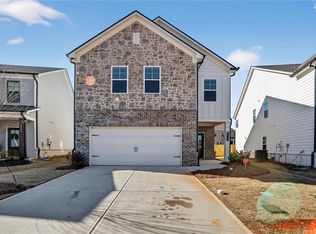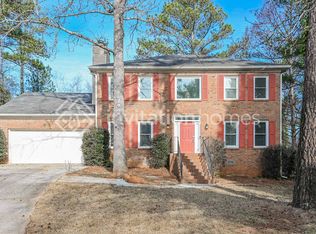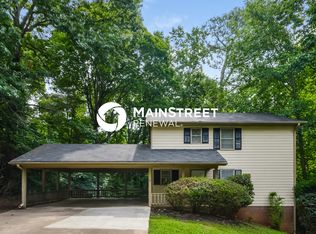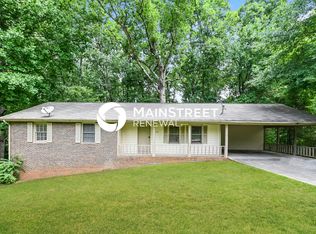3749 Centerville Rosebud Road sits on a rare, 2.83 acres near the heart of Snellville and close to everything! This property provides a unique opportunity to live in a private setting with business flexibility. The current owner has operated a service business from the property for decades and the set-up is ideal for such endeavors. The brick ranch home features three bedrooms and two full baths in a warm and inviting atmosphere. Two fireplaces add to the warmth and charm. The large kitchen has an abundance of cabinets and counterspace, an island, and a breakfast area. Outdoor living areas include a screened back porch and an expansive deck. A 20x20 detached converted garage provides a great space for an office or business and has a large floored attic space for storage or expansion. Multiple other outbuildings include a 30x56 two-story traditional barn with concrete floors - perfect for business, hobbies, storage, or even entertaining/events. The asphalt parking spans approximately .25 acre - providing ample parking for contractors, equipment, or even events. Although the home is situated on a main road, the backyard - with its tree-lined property boundaries - provides the feeling of a rural setting with acres of unexpected privacy. This estate is not only functional but full of character including a custom rock waterfall crafted from stones, a whimsical treehouse, grapevines, and a fig tree. Whether you're scaling a business, chasing creative pursuits, or simply craving room to breathe, this property balances work and home life with uncommon ease-and does it beautifully. Schedule your private tour today!
Active
$900,000
3749 Centerville Rosebud Rd, Snellville, GA 30039
3beds
1,800sqft
Est.:
Single Family Residence
Built in 1956
2.83 Acres Lot
$872,300 Zestimate®
$500/sqft
$-- HOA
What's special
Brick ranch homeExpansive deckWhimsical treehousePrivate settingBreakfast areaScreened back porchTree-lined property boundaries
- 95 days |
- 155 |
- 3 |
Zillow last checked: 8 hours ago
Listing updated: November 22, 2025 at 10:06pm
Listed by:
Robin Shearouse 478-232-4112,
Southern Classic Realtors
Source: GAMLS,MLS#: 10640825
Tour with a local agent
Facts & features
Interior
Bedrooms & bathrooms
- Bedrooms: 3
- Bathrooms: 2
- Full bathrooms: 2
- Main level bathrooms: 2
- Main level bedrooms: 3
Rooms
- Room types: Foyer
Heating
- Central
Cooling
- Attic Fan, Ceiling Fan(s), Central Air
Appliances
- Included: Cooktop, Dishwasher, Refrigerator
- Laundry: Other
Features
- Master On Main Level, Split Bedroom Plan
- Flooring: Carpet, Hardwood, Vinyl
- Basement: Crawl Space
- Number of fireplaces: 2
Interior area
- Total structure area: 1,800
- Total interior livable area: 1,800 sqft
- Finished area above ground: 1,800
- Finished area below ground: 0
Property
Parking
- Parking features: Off Street
Features
- Levels: One
- Stories: 1
- Exterior features: Water Feature
- Fencing: Fenced
Lot
- Size: 2.83 Acres
- Features: Level
Details
- Additional structures: Barn(s), Outbuilding
- Parcel number: R6019 001
Construction
Type & style
- Home type: SingleFamily
- Architectural style: Ranch
- Property subtype: Single Family Residence
Materials
- Brick
- Roof: Composition
Condition
- Resale
- New construction: No
- Year built: 1956
Utilities & green energy
- Sewer: Septic Tank
- Water: Private, Public
- Utilities for property: Cable Available, Electricity Available, High Speed Internet, Natural Gas Available, Phone Available, Water Available
Community & HOA
Community
- Features: None
- Subdivision: NONE
HOA
- Has HOA: No
- Services included: None
Location
- Region: Snellville
Financial & listing details
- Price per square foot: $500/sqft
- Tax assessed value: $280,000
- Annual tax amount: $3,798
- Date on market: 11/9/2025
- Cumulative days on market: 94 days
- Listing agreement: Exclusive Right To Sell
- Electric utility on property: Yes
Estimated market value
$872,300
$829,000 - $916,000
$1,907/mo
Price history
Price history
| Date | Event | Price |
|---|---|---|
| 11/10/2025 | Listed for sale | $900,000$500/sqft |
Source: | ||
| 10/22/2025 | Listing removed | $900,000$500/sqft |
Source: | ||
| 9/12/2025 | Listed for sale | $900,000-25%$500/sqft |
Source: | ||
| 7/21/2025 | Listing removed | $1,200,000$667/sqft |
Source: | ||
| 7/23/2024 | Listed for sale | $1,200,000+1011.1%$667/sqft |
Source: | ||
Public tax history
Public tax history
| Year | Property taxes | Tax assessment |
|---|---|---|
| 2025 | $3,683 -3% | $112,000 |
| 2024 | $3,799 +15% | $112,000 |
| 2023 | $3,304 +9.2% | $112,000 +46.1% |
Find assessor info on the county website
BuyAbility℠ payment
Est. payment
$5,292/mo
Principal & interest
$4235
Property taxes
$742
Home insurance
$315
Climate risks
Neighborhood: 30039
Nearby schools
GreatSchools rating
- 6/10Partee Elementary SchoolGrades: PK-5Distance: 1.3 mi
- 6/10Shiloh Middle SchoolGrades: 6-8Distance: 2.6 mi
- 4/10Shiloh High SchoolGrades: 9-12Distance: 2.4 mi
Schools provided by the listing agent
- Elementary: Partee
- Middle: Shiloh
- High: Shiloh
Source: GAMLS. This data may not be complete. We recommend contacting the local school district to confirm school assignments for this home.
Open to renting?
Browse rentals near this home.- Loading
- Loading
