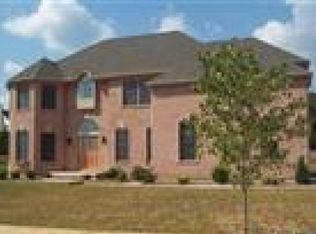Don't miss out on this beautiful Hawthorne Design 3400 sq.ft. Parkland SD home w/French inspired hip roof, arched windows & 2-story foyer. The center hall foyer opens to a spacious DR & stunning LR. The entire rear of the home reflects family living w/an oversized kitchen, angled snack bar, breakfast bay area & 2-story FR complete w/stone FP. A generous Study, Laundry Room, & Powder Room, complete the 1st floor. The 2nd flr boasts a large master suite w/a bright sitting area complemented by angled windows. The Salon Bath boasts dual sinks, soaking tub, & tiled shower. 3 additional BRs have access to 2 BAs. Included features: solid core decorative interior doors, granite counters, tile & hardwood in many areas, brick facade & sides, plus more. Prestigious Springhouse Meadows is located in S.Whitehall Twp. just minutes from major routes & amenities.
This property is off market, which means it's not currently listed for sale or rent on Zillow. This may be different from what's available on other websites or public sources.
