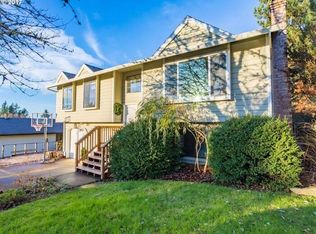Sold
$450,000
37485 Sandy Heights St, Sandy, OR 97055
3beds
1,400sqft
Residential, Single Family Residence
Built in 1985
-- sqft lot
$471,200 Zestimate®
$321/sqft
$2,405 Estimated rent
Home value
$471,200
$448,000 - $495,000
$2,405/mo
Zestimate® history
Loading...
Owner options
Explore your selling options
What's special
ASSUMABLE LOAN AT 2.75% New Roof just installed! Move in ready! Just minutes from downtown Sandy. Updated split level with open floor plan. New flooring in kitchen, living and entry. Updated kitchen cabinets and appliances. Upstairs bath renovated. Large family room or bedroom downstairs. Air conditioning unit added in 2021. Newwater heater installed in 2022.Large corner lot that is fully fenced. Raised garden beds ready for planting. Huge deck runs thelength of the house, perfect for outdoor entertaining. RV parking plus tool shed or storage. MAKE THIS YOUR HOME!
Zillow last checked: 8 hours ago
Listing updated: November 08, 2025 at 09:00pm
Listed by:
Kip Johnson 971-645-2019,
Keller Williams Realty Portland Elite
Bought with:
Jaimy Beltran, 200711180
eXp Realty, LLC
Source: RMLS (OR),MLS#: 23089026
Facts & features
Interior
Bedrooms & bathrooms
- Bedrooms: 3
- Bathrooms: 2
- Full bathrooms: 2
Primary bedroom
- Features: Closet, Wallto Wall Carpet
- Level: Lower
- Area: 352
- Dimensions: 22 x 16
Bedroom 2
- Features: Ceiling Fan, Closet, Wallto Wall Carpet
- Level: Upper
- Area: 130
- Dimensions: 13 x 10
Bedroom 3
- Features: Closet, Wallto Wall Carpet
- Level: Upper
- Area: 143
- Dimensions: 13 x 11
Primary bathroom
- Features: Shower, Tile Floor
- Level: Lower
- Area: 88
- Dimensions: 11 x 8
Dining room
- Features: French Doors, Laminate Flooring
- Level: Upper
- Area: 81
- Dimensions: 9 x 9
Kitchen
- Features: Island, Pantry, Laminate Flooring
- Level: Upper
- Area: 72
- Width: 8
Living room
- Features: Bay Window, Laminate Flooring
- Level: Upper
- Area: 224
- Dimensions: 16 x 14
Heating
- Forced Air
Cooling
- Central Air
Appliances
- Included: Dishwasher, Free-Standing Gas Range, Free-Standing Refrigerator, Microwave, Electric Water Heater
Features
- Ceiling Fan(s), High Speed Internet, Soaking Tub, Shower, Closet, Kitchen Island, Pantry, Tile
- Flooring: Laminate, Tile, Wall to Wall Carpet
- Doors: French Doors
- Windows: Vinyl Frames, Bay Window(s)
- Basement: Finished
Interior area
- Total structure area: 1,400
- Total interior livable area: 1,400 sqft
Property
Parking
- Total spaces: 1
- Parking features: Driveway, Off Street, RV Access/Parking, Attached
- Attached garage spaces: 1
- Has uncovered spaces: Yes
Features
- Levels: Multi/Split
- Stories: 2
- Patio & porch: Deck, Porch
- Exterior features: Garden, Yard
- Fencing: Fenced
Lot
- Features: Corner Lot, Level, SqFt 7000 to 9999
Details
- Additional structures: RVParking
- Parcel number: 00669663
Construction
Type & style
- Home type: SingleFamily
- Property subtype: Residential, Single Family Residence
Materials
- Wood Siding
- Foundation: Slab
- Roof: Composition
Condition
- Resale
- New construction: No
- Year built: 1985
Utilities & green energy
- Gas: Gas
- Sewer: Public Sewer
- Water: Public
- Utilities for property: Cable Connected
Community & neighborhood
Location
- Region: Sandy
Other
Other facts
- Listing terms: Assumable,Cash,Conventional,FHA,VA Loan
- Road surface type: Paved
Price history
| Date | Event | Price |
|---|---|---|
| 3/26/2024 | Sold | $450,000$321/sqft |
Source: | ||
| 2/11/2024 | Pending sale | $450,000$321/sqft |
Source: | ||
| 2/4/2024 | Listed for sale | $450,000+28.6%$321/sqft |
Source: | ||
| 6/15/2020 | Sold | $350,000-5.1%$250/sqft |
Source: | ||
| 3/12/2020 | Pending sale | $369,000$264/sqft |
Source: John L Scott Real Estate #20393496 Report a problem | ||
Public tax history
| Year | Property taxes | Tax assessment |
|---|---|---|
| 2025 | $3,228 +4.4% | $188,140 +3% |
| 2024 | $3,092 +2.7% | $182,661 +3% |
| 2023 | $3,011 +2.8% | $177,341 +3% |
Find assessor info on the county website
Neighborhood: 97055
Nearby schools
GreatSchools rating
- 6/10Kelso Elementary SchoolGrades: K-5Distance: 2.2 mi
- 7/10Boring Middle SchoolGrades: 6-8Distance: 5.5 mi
- 5/10Sandy High SchoolGrades: 9-12Distance: 0.7 mi
Schools provided by the listing agent
- Elementary: Kelso
- Middle: Boring
- High: Sandy
Source: RMLS (OR). This data may not be complete. We recommend contacting the local school district to confirm school assignments for this home.
Get a cash offer in 3 minutes
Find out how much your home could sell for in as little as 3 minutes with a no-obligation cash offer.
Estimated market value$471,200
Get a cash offer in 3 minutes
Find out how much your home could sell for in as little as 3 minutes with a no-obligation cash offer.
Estimated market value
$471,200
