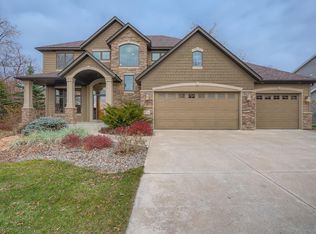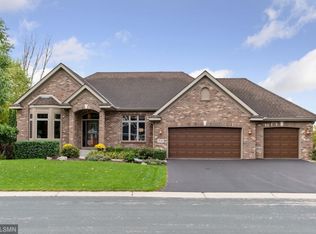Why wait to build when you can own this fantastic home right away! It feels like new! Immaculate 2-story walkout in a premier Prior Lake neighborhood. Enter to a bright and open floor plan; 10' ceilings and dark-stained hickory hardwood flooring on main level. Designer kitchen is perfect for entertaining with oversized island, granite countertops, top of the line appliances, dual ovens, commercial sized refrigerator and freezer and walk-in pantry. Second floor features 4 bedrooms, luxurious master suite and spacious laundry room. Lower level features 1000+ bottle, temp/humidity controlled wine cellar, 110" projection screen, wet bar, 5th bedroom/guest quarters, full bath, and walks out to private backyard abutting wooded parkland and running stream. Garage is finished with epoxy floor covering, utility tub, hot and cold water, and 2 floor drains. Just steps from miles of walking trails, a championship golf course, and Jeffers Pond Elementary.
This property is off market, which means it's not currently listed for sale or rent on Zillow. This may be different from what's available on other websites or public sources.

